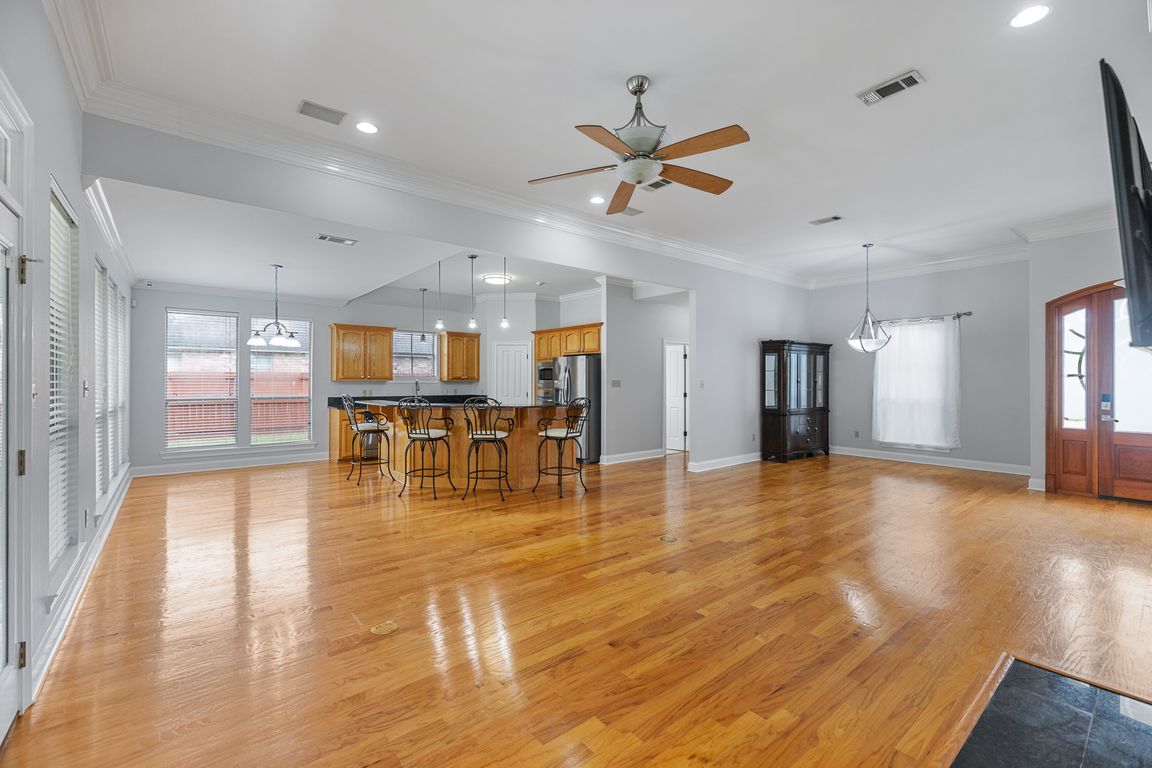
For sale
$380,000
4beds
2,238sqft
8139 Brennen Dr, Baton Rouge, LA 70818
4beds
2,238sqft
Single family residence, residential
Built in 2009
0.42 Acres
4 Garage spaces
$170 price/sqft
$150 annually HOA fee
What's special
Open floor planLarge fully fenced backyardSpacious drivewayCovered back porchNew roofWalk-in closetsPlenty of natural light
Move-In Ready Home in Hampton Village East This beautiful home is truly move-in ready. Freshly painted inside and out, it features a new roof, new bedroom floors, and wood flooring throughout the home. The open floor plan allows for plenty of natural light, creating a bright and welcoming space. ...
- 1 day |
- 444 |
- 17 |
Likely to sell faster than
Source: ROAM MLS,MLS#: 2025020870
Travel times
Living Room
Kitchen
Primary Bedroom
Zillow last checked: 8 hours ago
Listing updated: November 13, 2025 at 06:19pm
Listed by:
Russ Vegas,
Blue Heron Realty 985-792-7350
Source: ROAM MLS,MLS#: 2025020870
Facts & features
Interior
Bedrooms & bathrooms
- Bedrooms: 4
- Bathrooms: 3
- Full bathrooms: 3
Rooms
- Room types: Bedroom, Primary Bedroom, Breakfast Room, Dining Room, Kitchen, Living Room
Primary bedroom
- Features: En Suite Bath, Ceiling Fan(s), Walk-In Closet(s)
- Level: First
- Area: 282.2
- Width: 17
Bedroom 1
- Level: First
- Area: 196
- Dimensions: 14 x 14
Bedroom 2
- Level: First
- Area: 154
- Dimensions: 11 x 14
Bedroom 3
- Level: First
- Area: 176
- Dimensions: 11 x 16
Primary bathroom
- Features: Double Vanity, Separate Shower
Dining room
- Level: First
- Area: 146
- Width: 10
Kitchen
- Level: First
- Area: 196
- Dimensions: 14 x 14
Living room
- Level: First
- Area: 357
- Dimensions: 21 x 17
Heating
- Central
Cooling
- Central Air
Appliances
- Included: Dishwasher, Disposal, Range/Oven, Refrigerator
Interior area
- Total structure area: 3,040
- Total interior livable area: 2,238 sqft
Property
Parking
- Total spaces: 4
- Parking features: 4+ Cars Park, Garage, Driveway
- Has garage: Yes
Features
- Stories: 1
- Fencing: None
Lot
- Size: 0.42 Acres
- Dimensions: 100 x 184
- Features: Landscaped
Details
- Parcel number: 02705842
- Special conditions: Standard
Construction
Type & style
- Home type: SingleFamily
- Architectural style: A-Frame
- Property subtype: Single Family Residence, Residential
Materials
- Brick Siding, Stucco Siding, Wood Siding, Brick
- Foundation: Slab
Condition
- New construction: No
- Year built: 2009
Details
- Builder name: Landmark Building Consultants, LLC
Utilities & green energy
- Gas: Entergy
- Sewer: Public Sewer
- Water: Public
Community & HOA
Community
- Subdivision: Hampton Village Est
HOA
- Has HOA: Yes
- HOA fee: $150 annually
Location
- Region: Baton Rouge
Financial & listing details
- Price per square foot: $170/sqft
- Tax assessed value: $294,000
- Annual tax amount: $3,758
- Price range: $380K - $380K
- Date on market: 11/13/2025
- Listing terms: Cash,Conventional,FHA,FMHA/Rural Dev,VA Loan