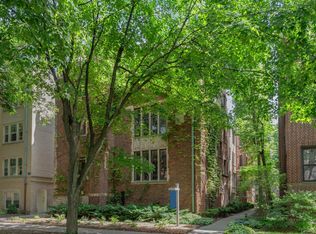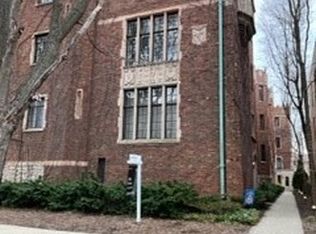Closed
$300,000
813A Forest Ave APT 3, Evanston, IL 60202
2beds
--sqft
Condominium, Single Family Residence
Built in 1929
-- sqft lot
$305,300 Zestimate®
$--/sqft
$2,024 Estimated rent
Home value
$305,300
$275,000 - $339,000
$2,024/mo
Zestimate® history
Loading...
Owner options
Explore your selling options
What's special
Lease ends June 30, 2025. Pictures DON'T do justice, this Prime Real Estate unit is a gem on one of the best streets in Evanston on a wide street with beautiful architectural homes, it feels like Oak Park near the lake. Enjoy treetop, sun-filled, unobstructed views in this top-floor, freshly updated vintage condo in the heart of southeast Evanston just two blocks from the lake! The 2 Bedroom, 1 Bath unit is in a historically land marked building and offers spacious rooms with hardwood floors throughout. The oversized separate living and dining room features lovely architectural details like a granite decorative fireplace, built-in bookcases, iron crank windows, crown molding, and more. The updated kitchen features the original Hoosier cabinets, a new refrigerator, and offers a breakfast counter eating area. The large bedrooms have great closet space. In-unit laundry is allowed, heat is included, and pets are allowed. Additional storage in the basement and ample street parking and city permit parking nearby. Forest Ave is one of the premier pristine streets in the Evanston residential area with a canopy tree line. Very accessible location, with close proximity to the lake, Evanston's best beaches, and parks. Pedestrian-friendly. Modern design pictures 2-17 are virtually staged to give you an idea of what you could bring to the table with your creative design. Evanston, #1 place to live in Cook County
Zillow last checked: 8 hours ago
Listing updated: May 02, 2025 at 11:11am
Listing courtesy of:
Michael Marin 847-312-1014,
Signature Homes Realty
Bought with:
Negeen Ahgharian
eXp Realty
Source: MRED as distributed by MLS GRID,MLS#: 12182889
Facts & features
Interior
Bedrooms & bathrooms
- Bedrooms: 2
- Bathrooms: 1
- Full bathrooms: 1
Primary bedroom
- Features: Flooring (Hardwood)
- Level: Main
- Area: 182 Square Feet
- Dimensions: 14X13
Bedroom 2
- Features: Flooring (Hardwood)
- Level: Main
- Area: 168 Square Feet
- Dimensions: 14X12
Dining room
- Features: Flooring (Hardwood)
- Level: Main
- Area: 195 Square Feet
- Dimensions: 15X13
Kitchen
- Features: Kitchen (Eating Area-Breakfast Bar, Galley), Flooring (Hardwood)
- Level: Main
- Area: 120 Square Feet
- Dimensions: 15X8
Living room
- Features: Flooring (Hardwood)
- Level: Main
- Area: 273 Square Feet
- Dimensions: 21X13
Heating
- Radiator(s)
Cooling
- Wall Unit(s)
Appliances
- Included: Range, Dishwasher, Refrigerator
Features
- Storage
- Flooring: Hardwood
- Basement: None
- Common walls with other units/homes: End Unit
Interior area
- Total structure area: 0
Property
Accessibility
- Accessibility features: No Disability Access
Details
- Parcel number: 11194040321012
- Special conditions: None
Construction
Type & style
- Home type: Condo
- Property subtype: Condominium, Single Family Residence
Materials
- Brick
Condition
- New construction: No
- Year built: 1929
Utilities & green energy
- Sewer: Public Sewer
- Water: Lake Michigan
Community & neighborhood
Location
- Region: Evanston
HOA & financial
HOA
- Has HOA: Yes
- HOA fee: $474 monthly
- Amenities included: Coin Laundry, Storage
- Services included: Heat, Water, Insurance, Exterior Maintenance, Scavenger
Other
Other facts
- Listing terms: Conventional
- Ownership: Condo
Price history
| Date | Event | Price |
|---|---|---|
| 5/2/2025 | Listed for sale | $299,800-0.1% |
Source: | ||
| 5/1/2025 | Sold | $300,000+0.1% |
Source: | ||
| 2/14/2025 | Contingent | $299,800 |
Source: | ||
| 8/12/2024 | Listed for sale | $299,800+33.2% |
Source: | ||
| 5/25/2023 | Listing removed | -- |
Source: MRED as distributed by MLS GRID #11785774 | ||
Public tax history
Tax history is unavailable.
Neighborhood: 60202
Nearby schools
GreatSchools rating
- 6/10Lincoln Elementary SchoolGrades: K-5Distance: 0.1 mi
- 7/10Nichols Middle SchoolGrades: 6-8Distance: 0.6 mi
- 9/10Evanston Twp High SchoolGrades: 9-12Distance: 1.7 mi
Schools provided by the listing agent
- Elementary: Lincoln Elementary School
- Middle: Nichols Middle School
- High: Evanston Twp High School
- District: 65
Source: MRED as distributed by MLS GRID. This data may not be complete. We recommend contacting the local school district to confirm school assignments for this home.

Get pre-qualified for a loan
At Zillow Home Loans, we can pre-qualify you in as little as 5 minutes with no impact to your credit score.An equal housing lender. NMLS #10287.
Sell for more on Zillow
Get a free Zillow Showcase℠ listing and you could sell for .
$305,300
2% more+ $6,106
With Zillow Showcase(estimated)
$311,406
