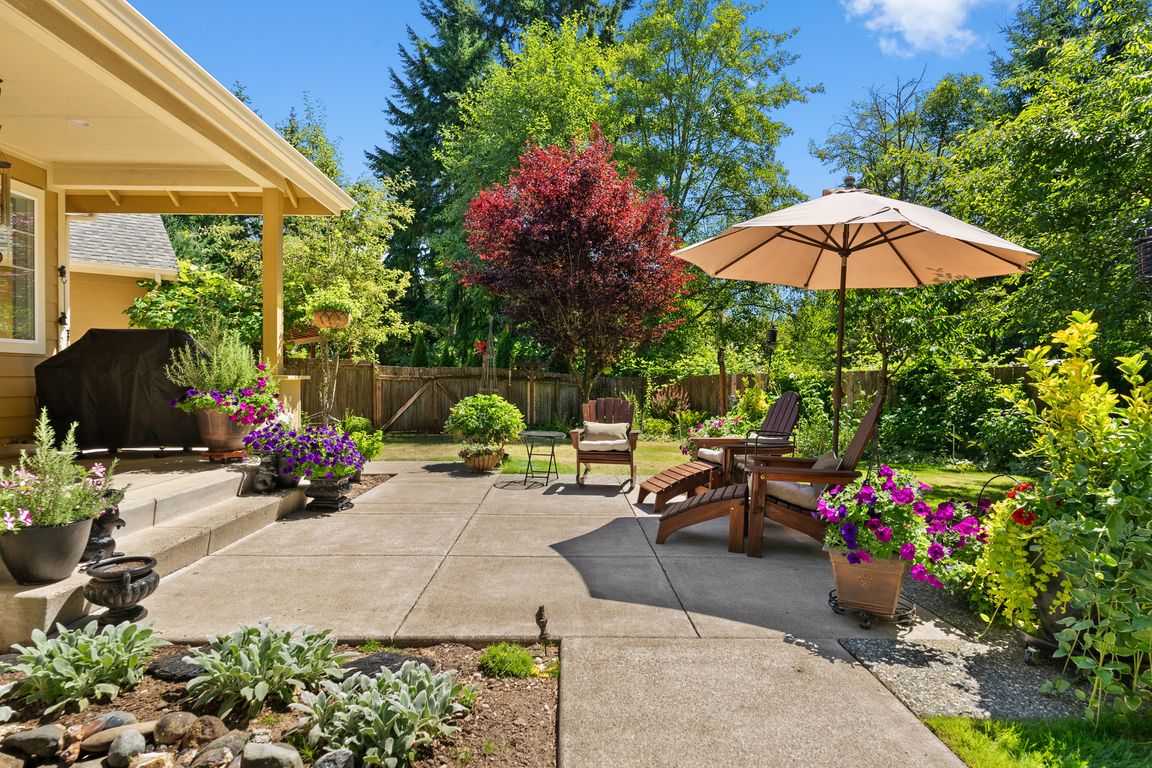
ActivePrice cut: $50K (9/11)
$1,349,999
3beds
3,712sqft
814 130th Street NW, Gig Harbor, WA 98332
3beds
3,712sqft
Single family residence
Built in 2007
1.27 Acres
5 Attached garage spaces
$364 price/sqft
$250 annually HOA fee
What's special
Private backyard oasisGourmet kitchenMultiple outbuildingsExpansive primary ensuite bedroomFully enclosed areaSpacious workshopSerene koi pond
This enchanting property is full of possibilities for every lifestyle. Step inside to find a freshly painted interior with elegant finishes, a soaring vaulted ceiling & inviting shared areas such as the gourmet kitchen. An expansive primary ensuite bedroom offers direct access to your own private backyard oasis—lushly landscaped with a ...
- 145 days |
- 696 |
- 21 |
Source: NWMLS,MLS#: 2400523
Travel times
Entry & Foyer
Living Room
Kitchen
Dining Room
Primary Bedroom
Primary Ensuite Bathroom
Primary Closet
Bedroom
Closet
Shared Main Bathroom
Bedroom
Closet
Office
Upper Level Bonus Room
Upper Level Bathroom
Laundry Room
Outdoor 1
Outdoor 2
Zillow last checked: 8 hours ago
Listing updated: November 30, 2025 at 05:19pm
Listed by:
Cynthia Marchand,
Windermere Prof Partners,
Nick Dahl,
Windermere Prof Partners
Source: NWMLS,MLS#: 2400523
Facts & features
Interior
Bedrooms & bathrooms
- Bedrooms: 3
- Bathrooms: 4
- Full bathrooms: 2
- 3/4 bathrooms: 2
- Main level bathrooms: 3
- Main level bedrooms: 3
Primary bedroom
- Level: Main
Bedroom
- Level: Main
Bedroom
- Level: Main
Bathroom full
- Level: Main
Bathroom full
- Level: Main
Bathroom three quarter
- Level: Main
Other
- Level: Main
Den office
- Level: Main
Dining room
- Level: Main
Entry hall
- Level: Main
Great room
- Level: Main
Kitchen with eating space
- Level: Main
Utility room
- Level: Main
Heating
- Fireplace, 90%+ High Efficiency, Forced Air, Electric, Natural Gas
Cooling
- Other – See Remarks
Appliances
- Included: Dishwasher(s), Double Oven, Dryer(s), Microwave(s), Refrigerator(s), Stove(s)/Range(s), Washer(s), Water Heater: Gas Tanks, Water Heater Location: Garage
Features
- Bath Off Primary, Ceiling Fan(s), Dining Room, High Tech Cabling, Loft, Walk-In Pantry
- Flooring: Hardwood, Vinyl, Carpet
- Doors: French Doors
- Windows: Double Pane/Storm Window
- Basement: None
- Number of fireplaces: 1
- Fireplace features: Gas, Main Level: 1, Fireplace
Interior area
- Total structure area: 3,712
- Total interior livable area: 3,712 sqft
Video & virtual tour
Property
Parking
- Total spaces: 5
- Parking features: Driveway, Attached Garage, RV Parking
- Attached garage spaces: 5
Features
- Levels: One and One Half
- Stories: 1
- Entry location: Main
- Patio & porch: Bath Off Primary, Ceiling Fan(s), Double Pane/Storm Window, Dining Room, Fireplace, French Doors, High Tech Cabling, Jetted Tub, Loft, Vaulted Ceiling(s), Walk-In Closet(s), Walk-In Pantry, Water Heater, Wired for Generator
- Spa features: Bath
Lot
- Size: 1.27 Acres
- Features: Corner Lot, Dead End Street, Secluded, Cable TV, Dog Run, Fenced-Fully, Gas Available, High Speed Internet, Outbuildings, Patio, RV Parking, Shop, Sprinkler System
- Topography: Level,Terraces
- Residential vegetation: Garden Space
Details
- Parcel number: 0222218020
- Zoning: R 10
- Zoning description: Jurisdiction: County
- Special conditions: Standard
- Other equipment: Wired for Generator
Construction
Type & style
- Home type: SingleFamily
- Architectural style: Craftsman
- Property subtype: Single Family Residence
Materials
- Cement Planked, Wood Products, Cement Plank
- Foundation: Poured Concrete
- Roof: Composition
Condition
- Very Good
- Year built: 2007
- Major remodel year: 2008
Utilities & green energy
- Electric: Company: Peninsula Light
- Sewer: Septic Tank, Company: Septic
- Water: Public, Company: Washington Water
- Utilities for property: X-Infinity, X-Infinity
Community & HOA
Community
- Features: Boat Launch, CCRs, Clubhouse
- Subdivision: Point Richmond
HOA
- Services included: Common Area Maintenance
- HOA fee: $250 annually
- HOA phone: 253-985-3812
Location
- Region: Gig Harbor
Financial & listing details
- Price per square foot: $364/sqft
- Tax assessed value: $1,095,900
- Annual tax amount: $10,255
- Date on market: 7/9/2025
- Cumulative days on market: 146 days
- Listing terms: Cash Out,Conventional,FHA,VA Loan
- Inclusions: Dishwasher(s), Double Oven, Dryer(s), Microwave(s), Refrigerator(s), Stove(s)/Range(s), Washer(s)