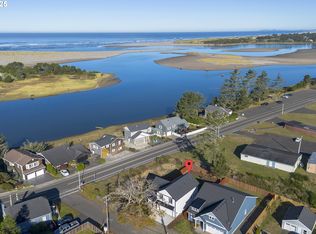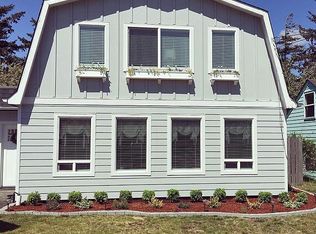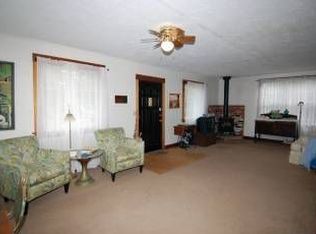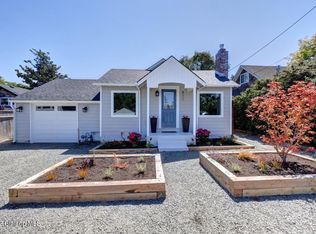Sold
$599,000
814 17th Ave, Seaside, OR 97138
3beds
1,815sqft
Residential, Single Family Residence
Built in 2024
8,276.4 Square Feet Lot
$598,500 Zestimate®
$330/sqft
$-- Estimated rent
Home value
$598,500
$569,000 - $628,000
Not available
Zestimate® history
Loading...
Owner options
Explore your selling options
What's special
New construction one level home on quiet street has it all! Big open kitchen, great room, dining room is what everyone wants. Quality finishes and stainless steel appliances. Large backyard and cover patio just off kitchen ideal for enjoyment. Luxury primary suite with walk-in closet. Close to all that Seaside and the North coast has to offer! And a big 2 car garage.
Zillow last checked: 8 hours ago
Listing updated: December 08, 2025 at 06:45am
Listed by:
Libby Benz 503-706-2385,
Windermere Realty Trust,
Drew McCulloch 503-888-6181,
Windermere Realty Trust
Bought with:
OR and WA Non Rmls, NA
Non Rmls Broker
Source: RMLS (OR),MLS#: 24321896
Facts & features
Interior
Bedrooms & bathrooms
- Bedrooms: 3
- Bathrooms: 3
- Full bathrooms: 2
- Partial bathrooms: 1
- Main level bathrooms: 3
Primary bedroom
- Features: Suite, Walkin Closet, Wallto Wall Carpet
- Level: Main
- Area: 208
- Dimensions: 16 x 13
Bedroom 2
- Features: Wallto Wall Carpet
- Level: Main
- Area: 110
- Dimensions: 11 x 10
Bedroom 3
- Features: Wallto Wall Carpet
- Level: Main
- Area: 100
- Dimensions: 10 x 10
Dining room
- Level: Main
- Area: 176
- Dimensions: 16 x 11
Kitchen
- Features: Island
- Level: Main
- Area: 160
- Width: 10
Living room
- Features: Fireplace, Great Room
- Level: Main
- Area: 324
- Dimensions: 18 x 18
Heating
- Forced Air, Fireplace(s)
Appliances
- Included: Dishwasher, Free-Standing Gas Range, Gas Water Heater
- Laundry: Laundry Room
Features
- Kitchen Island, Great Room, Suite, Walk-In Closet(s)
- Flooring: Wall to Wall Carpet, Wood
- Basement: None
- Number of fireplaces: 1
- Fireplace features: Gas
Interior area
- Total structure area: 1,815
- Total interior livable area: 1,815 sqft
Property
Parking
- Total spaces: 2
- Parking features: Driveway, On Street, Attached
- Attached garage spaces: 2
- Has uncovered spaces: Yes
Accessibility
- Accessibility features: Minimal Steps, Accessibility
Features
- Levels: One
- Stories: 1
- Patio & porch: Covered Patio
- Exterior features: Yard
Lot
- Size: 8,276 sqft
- Features: SqFt 7000 to 9999
Details
- Parcel number: 61508
Construction
Type & style
- Home type: SingleFamily
- Architectural style: Traditional
- Property subtype: Residential, Single Family Residence
Materials
- Cement Siding
- Foundation: Other
- Roof: Composition
Condition
- New Construction
- New construction: Yes
- Year built: 2024
Utilities & green energy
- Gas: Gas
- Sewer: Public Sewer
- Water: Public
Community & neighborhood
Location
- Region: Seaside
Other
Other facts
- Listing terms: Cash,Conventional,FHA
Price history
| Date | Event | Price |
|---|---|---|
| 12/4/2025 | Sold | $599,000-7.8%$330/sqft |
Source: | ||
| 11/11/2025 | Pending sale | $649,900$358/sqft |
Source: | ||
| 8/21/2025 | Price change | $649,900-7%$358/sqft |
Source: | ||
| 9/16/2024 | Price change | $699,000-3.6%$385/sqft |
Source: | ||
| 8/3/2024 | Listed for sale | $725,000$399/sqft |
Source: | ||
Public tax history
Tax history is unavailable.
Neighborhood: 97138
Nearby schools
GreatSchools rating
- NAGearhart Elementary SchoolGrades: K-5Distance: 1.4 mi
- 6/10Seaside Middle SchoolGrades: 6-8Distance: 1.5 mi
- 2/10Seaside High SchoolGrades: 9-12Distance: 1.5 mi
Schools provided by the listing agent
- Elementary: Pacific Ridge
- Middle: Seaside
- High: Seaside
Source: RMLS (OR). This data may not be complete. We recommend contacting the local school district to confirm school assignments for this home.

Get pre-qualified for a loan
At Zillow Home Loans, we can pre-qualify you in as little as 5 minutes with no impact to your credit score.An equal housing lender. NMLS #10287.



