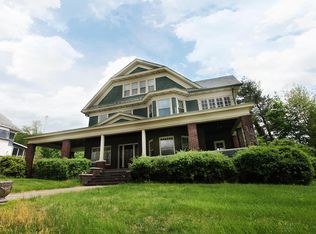Sold for $279,900 on 04/30/25
$279,900
814 5th St, Huntingdon, PA 16652
5beds
3,200sqft
Single Family Residence
Built in ----
1.09 Acres Lot
$-- Zestimate®
$87/sqft
$1,947 Estimated rent
Home value
Not available
Estimated sales range
Not available
$1,947/mo
Zestimate® history
Loading...
Owner options
Explore your selling options
What's special
Need room to run but want the convenience of town? Look no further! Situated at the base of Flag Pole Hill (imagine the 4th of July parties you could have!), this home sits on 1.09 acres and offer space inside and out with a large covered patio that can double as a carport next to the spacious parking area. Inside features roomy Living room, formal dining room, family room (with 1/2 BA) and kitchen and heading to the second floor will bring 3BR, large remodeled bathroom with 2nd floor laundry and walk in closet BUT it doesn't end there- head to the 3rd floor with 2 more bedrooms and a full bath. All this for a great price plus newer roof and gas furnace, great outdoor living space. Call Raystown Realty for your private showing!
Zillow last checked: 8 hours ago
Listing updated: May 08, 2025 at 01:46pm
Listed by:
Sandy S. Kleckner,
Raystown Realty
Bought with:
Madalyn Cisney
Iron Valley Real Estate Raystown
Source: Huntingdon County BOR,MLS#: 2818077
Facts & features
Interior
Bedrooms & bathrooms
- Bedrooms: 5
- Bathrooms: 3
- Full bathrooms: 1
- 1/2 bathrooms: 1
Bedroom
- Level: Second
Dining room
- Level: Main
- Area: 256
- Dimensions: 16 x 16
Family room
- Description: could be first floor bedroom as well
- Level: Main
- Area: 256
- Dimensions: 16 x 16
Kitchen
- Level: Main
- Area: 180
- Dimensions: 12 x 15
Living room
- Description: fireplace
- Level: Main
- Area: 208
- Dimensions: 16 x 13
Heating
- Forced Air
Cooling
- Mini Heat Pump
Features
- Eating Area In Kitchen, Entrance Foyer
- Basement: Full Basement Unfinished
- Number of fireplaces: 1
- Fireplace features: Fireplace-Brick
Interior area
- Total structure area: 3,200
- Total interior livable area: 3,200 sqft
- Finished area above ground: 3,200
Property
Parking
- Parking features: Carport, Off Street, Black Top Driveway
- Has carport: Yes
- Has uncovered spaces: Yes
Features
- Levels: Two,Two and One Half
- Stories: 2
- Patio & porch: Covered Patio, Porch
Lot
- Size: 1.09 Acres
- Features: Level, Rolling Slope, Year Round Access
Details
- Parcel number: TP#180320 & 20.1
- Zoning description: Res Urban
Construction
Type & style
- Home type: SingleFamily
- Property subtype: Single Family Residence
Materials
- Brick, Vinyl Siding
- Roof: Metal
Utilities & green energy
- Sewer: Public Sewer
- Water: Public
Community & neighborhood
Location
- Region: Huntingdon
- Subdivision: 2nd Wd Hunt
Other
Other facts
- Listing terms: Cash,Conventional,FHA,Rural Housing,VA Loan
- Road surface type: Paved
Price history
| Date | Event | Price |
|---|---|---|
| 11/22/2025 | Listing removed | -- |
Source: Owner | ||
| 11/18/2025 | Listed for sale | $305,000+9%$95/sqft |
Source: Owner | ||
| 4/30/2025 | Sold | $279,900$87/sqft |
Source: Huntingdon County BOR #2818077 | ||
| 3/17/2025 | Pending sale | $279,900$87/sqft |
Source: Huntingdon County BOR #2818077 | ||
| 3/7/2025 | Listed for sale | $279,900+55.5%$87/sqft |
Source: Huntingdon County BOR #2818077 | ||
Public tax history
| Year | Property taxes | Tax assessment |
|---|---|---|
| 2023 | $2,797 +2.5% | $29,680 |
| 2022 | $2,728 +2.4% | $29,680 |
| 2021 | $2,664 +2.9% | $29,680 |
Find assessor info on the county website
Neighborhood: 16652
Nearby schools
GreatSchools rating
- 7/10Standing Stone El SchoolGrades: K-5Distance: 1.2 mi
- 6/10Huntingdon Area Middle SchoolGrades: 6-8Distance: 1.1 mi
- 5/10Huntingdon Area Senior High SchoolGrades: 9-12Distance: 1 mi
Schools provided by the listing agent
- Elementary: Standing Stone Elem
- Middle: Middle School
- High: Hunt High Sch
Source: Huntingdon County BOR. This data may not be complete. We recommend contacting the local school district to confirm school assignments for this home.

Get pre-qualified for a loan
At Zillow Home Loans, we can pre-qualify you in as little as 5 minutes with no impact to your credit score.An equal housing lender. NMLS #10287.
