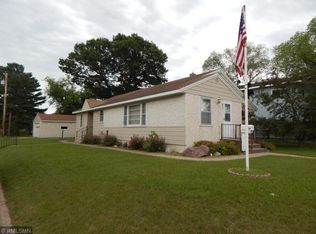Closed
$126,000
814 9th Ave NE, Brainerd, MN 56401
4beds
2,220sqft
Single Family Residence
Built in 1940
6,969.6 Square Feet Lot
$127,700 Zestimate®
$57/sqft
$1,696 Estimated rent
Home value
$127,700
$110,000 - $148,000
$1,696/mo
Zestimate® history
Loading...
Owner options
Explore your selling options
What's special
If you're looking for a project to build equity with plenty of square footage, this is for you! 4 bedrooms, all living facilities on the main level, and 1464 square feet. New water heater/boiler recently installed along with updated electrical panel. Lots of storage space in the basement with new vapor barrier in place. Schedule a showing today and take a look!
Zillow last checked: 8 hours ago
Listing updated: August 01, 2025 at 10:55am
Listed by:
Jacob Hanson 218-821-1135,
Edina Realty, Inc.,
Ruth Ann Veith 218-821-1915
Bought with:
Elijah Rick
Real Broker, LLC
Source: NorthstarMLS as distributed by MLS GRID,MLS#: 6732531
Facts & features
Interior
Bedrooms & bathrooms
- Bedrooms: 4
- Bathrooms: 1
- Full bathrooms: 1
Bedroom 1
- Level: Main
- Area: 165 Square Feet
- Dimensions: 15x11
Bedroom 2
- Level: Main
- Area: 100 Square Feet
- Dimensions: 10x10
Bedroom 3
- Level: Main
- Area: 100 Square Feet
- Dimensions: 10x10
Bedroom 4
- Level: Main
- Area: 126 Square Feet
- Dimensions: 9x14
Dining room
- Level: Main
- Area: 143 Square Feet
- Dimensions: 13x11
Kitchen
- Level: Main
- Area: 285 Square Feet
- Dimensions: 15x19
Laundry
- Level: Main
- Area: 126 Square Feet
- Dimensions: 9x14
Living room
- Level: Main
- Area: 121 Square Feet
- Dimensions: 11x11
Other
- Level: Lower
- Area: 216 Square Feet
- Dimensions: 18x12
Utility room
- Level: Lower
- Area: 540 Square Feet
- Dimensions: 30x18
Heating
- Boiler, Hot Water
Cooling
- Wall Unit(s)
Appliances
- Included: Dryer, Range, Refrigerator, Tankless Water Heater, Washer
Features
- Basement: Block,Partial,Storage Space,Unfinished
- Has fireplace: No
Interior area
- Total structure area: 2,220
- Total interior livable area: 2,220 sqft
- Finished area above ground: 1,464
- Finished area below ground: 0
Property
Parking
- Total spaces: 1
- Parking features: Detached, Gravel
- Garage spaces: 1
- Details: Garage Dimensions (14x21)
Accessibility
- Accessibility features: None
Features
- Levels: One
- Stories: 1
- Patio & porch: Enclosed
Lot
- Size: 6,969 sqft
- Dimensions: 50 x 140
- Features: Wooded
Details
- Additional structures: Additional Garage
- Foundation area: 1464
- Parcel number: 41191134
- Zoning description: Residential-Single Family
Construction
Type & style
- Home type: SingleFamily
- Property subtype: Single Family Residence
Materials
- Vinyl Siding, Block, Frame
- Roof: Asphalt
Condition
- Age of Property: 85
- New construction: No
- Year built: 1940
Utilities & green energy
- Electric: Circuit Breakers, Power Company: Brainerd Public Utilities
- Gas: Natural Gas
- Sewer: City Sewer/Connected
- Water: City Water/Connected
Community & neighborhood
Location
- Region: Brainerd
- Subdivision: Schmelzs Second Add The City Of
HOA & financial
HOA
- Has HOA: No
Other
Other facts
- Road surface type: Paved
Price history
| Date | Event | Price |
|---|---|---|
| 7/31/2025 | Sold | $126,000+0.8%$57/sqft |
Source: | ||
| 6/12/2025 | Pending sale | $125,000$56/sqft |
Source: | ||
| 6/10/2025 | Listed for sale | $125,000$56/sqft |
Source: | ||
Public tax history
| Year | Property taxes | Tax assessment |
|---|---|---|
| 2024 | $1,345 +12.9% | $124,798 -1.2% |
| 2023 | $1,191 -1.8% | $126,260 +22.3% |
| 2022 | $1,213 -0.5% | $103,261 +23.9% |
Find assessor info on the county website
Neighborhood: 56401
Nearby schools
GreatSchools rating
- 4/10Garfield Elementary SchoolGrades: K-4Distance: 0.2 mi
- 6/10Forestview Middle SchoolGrades: 5-8Distance: 5.6 mi
- 9/10Brainerd Senior High SchoolGrades: 9-12Distance: 1.7 mi

Get pre-qualified for a loan
At Zillow Home Loans, we can pre-qualify you in as little as 5 minutes with no impact to your credit score.An equal housing lender. NMLS #10287.
Sell for more on Zillow
Get a free Zillow Showcase℠ listing and you could sell for .
$127,700
2% more+ $2,554
With Zillow Showcase(estimated)
$130,254