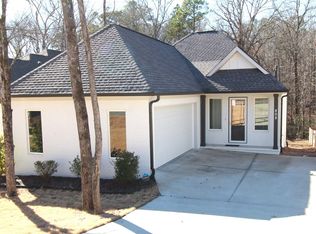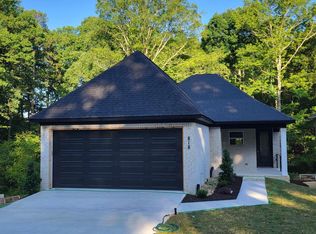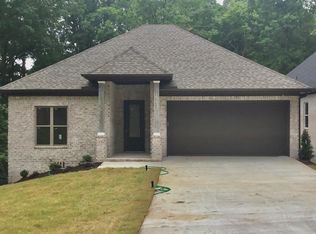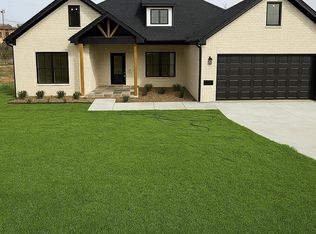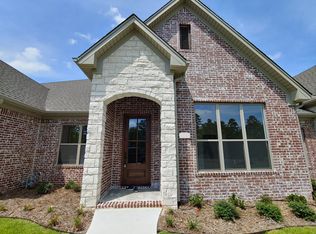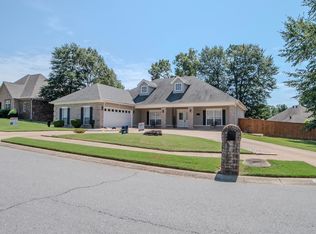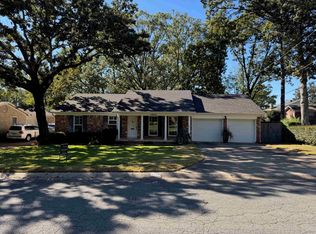This lovely home is only a few years old and shows beautifully! You'll love the extensive hardwood flooring and minimal carpet. The oversized primary suite measures approximately 14 x 15 and features a spa-like bath with a separate shower and dual vanities. The spacious primary closet offers ample room for all your wardrobe and accessories. Cozy up by the floor-to-ceiling tile gas fireplace on cool fall and winter days. The family chef will appreciate the gourmet kitchen, complete with abundant cabinetry and an oversized walk-in pantry for exceptional storage. Additional highlights include a front-yard sprinkler system, gutters, a garage storage space, and a circular driveway for extra parking. Enjoy both upper and lower decks overlooking a private, serene backyard-perfect for relaxing or entertaining. Located just 5 minutes from the Chenal Promenade and nearby shopping. See agent remarks! Appointment required. No Sign in the yard.
Active
$349,900
814 Atkins Rd, Little Rock, AR 72211
3beds
1,945sqft
Est.:
Single Family Residence
Built in 2022
6,969.6 Square Feet Lot
$-- Zestimate®
$180/sqft
$-- HOA
What's special
Garage storage spaceOversized primary suiteSpacious primary closetFloor-to-ceiling tile gas fireplaceFront-yard sprinkler systemGourmet kitchenOversized walk-in pantry
- 102 days |
- 1,173 |
- 41 |
Zillow last checked: 8 hours ago
Listing updated: January 29, 2026 at 07:25am
Listed by:
Sandra A James 501-517-5537,
The Patel Group | Real Estate 501-349-1889
Source: CARMLS,MLS#: 25042269
Tour with a local agent
Facts & features
Interior
Bedrooms & bathrooms
- Bedrooms: 3
- Bathrooms: 2
- Full bathrooms: 2
Rooms
- Room types: Great Room
Primary bedroom
- Area: 210
- Dimensions: 14 x 15
Dining room
- Features: Eat-in Kitchen, Breakfast Bar
Great room
- Area: 192
- Dimensions: 16 x 12
Heating
- Natural Gas
Cooling
- Electric
Appliances
- Included: Built-In Range, Microwave, Gas Range, Dishwasher, Disposal, Plumbed For Ice Maker, Tankless Water Heater
- Laundry: Washer Hookup, Electric Dryer Hookup, Laundry Room
Features
- Walk-In Closet(s), Built-in Features, Ceiling Fan(s), Walk-in Shower, Breakfast Bar, Kit Counter-Quartz, Pantry, Sheet Rock, Primary Bedroom Apart, Primary Bed. Sitting Area, 3 Bedrooms Same Level
- Flooring: Carpet, Wood, Vinyl
- Attic: Floored
- Has fireplace: Yes
- Fireplace features: Factory Built, Gas Logs Present
Interior area
- Total structure area: 1,945
- Total interior livable area: 1,945 sqft
Property
Parking
- Total spaces: 2
- Parking features: Garage, Two Car, Detached, Garage Door Opener, Other
- Has garage: Yes
Features
- Levels: One
- Stories: 1
- Patio & porch: Deck
- Exterior features: Storage, Rain Gutters, Other
- Has spa: Yes
- Spa features: Whirlpool/Hot Tub/Spa
- Fencing: Partial
Lot
- Size: 6,969.6 Square Feet
- Dimensions: 40 x 150
- Features: Sloped, Extra Landscaping, Subdivided, Sloped Down, Lawn Sprinkler
Details
- Parcel number: 44L0710506606
Construction
Type & style
- Home type: SingleFamily
- Architectural style: Traditional
- Property subtype: Single Family Residence
Materials
- Brick, Metal/Vinyl Siding
- Foundation: Crawl Space
- Roof: Shingle
Condition
- New construction: No
- Year built: 2022
Utilities & green energy
- Electric: Elec-Municipal (+Entergy)
- Gas: Gas-Natural
- Sewer: Public Sewer
- Water: Public
- Utilities for property: Natural Gas Connected, Underground Utilities
Community & HOA
Community
- Security: Smoke Detector(s), Security System
- Subdivision: GIBRALTER HGTS
HOA
- Has HOA: No
Location
- Region: Little Rock
Financial & listing details
- Price per square foot: $180/sqft
- Tax assessed value: $239,010
- Annual tax amount: $3,300
- Date on market: 10/21/2025
- Listing terms: VA Loan,FHA,Conventional,Cash
- Road surface type: Paved
Estimated market value
Not available
Estimated sales range
Not available
Not available
Price history
Price history
| Date | Event | Price |
|---|---|---|
| 10/21/2025 | Listed for sale | $349,900-4.1%$180/sqft |
Source: | ||
| 2/8/2023 | Listing removed | $364,900$188/sqft |
Source: | ||
| 1/20/2023 | Listed for sale | $364,900-2.4%$188/sqft |
Source: | ||
| 1/7/2023 | Listing removed | $373,900$192/sqft |
Source: | ||
| 9/15/2022 | Listed for sale | $373,900$192/sqft |
Source: | ||
Public tax history
Public tax history
| Year | Property taxes | Tax assessment |
|---|---|---|
| 2024 | $3,346 | $47,802 |
| 2023 | $3,346 +497.5% | $47,802 +497.5% |
| 2022 | $560 | $8,000 |
Find assessor info on the county website
BuyAbility℠ payment
Est. payment
$2,038/mo
Principal & interest
$1683
Property taxes
$233
Home insurance
$122
Climate risks
Neighborhood: Rock Creek
Nearby schools
GreatSchools rating
- 4/10Terry Elementary SchoolGrades: K-5Distance: 1.5 mi
- 7/10Pinnacle View Middle SchoolGrades: 6-8Distance: 5 mi
- 4/10Little Rock West High School of InnovationGrades: 9-12Distance: 5 mi
- Loading
- Loading
