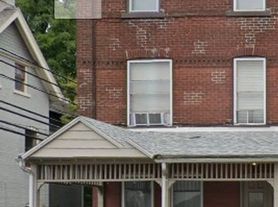Pleasant colonial located on a quiet, low-traffic street on the Northside of Bethlehem. This well-maintained home is just minutes from award-winning Main Street with easy access to Route 78. Beautiful hardwood flooring featured throughout the first and second levels. Plenty of storage space in the basement. The covered front porch and private yard provide excellent outdoor use. Washer, dryer, refrigerator, and four window AC units are included. Tenant is responsible for all utilities.
Listing information is deemed reliable, but not guaranteed.
House for rent
$2,100/mo
814 Bridge St, Bethlehem, PA 18018
3beds
1,324sqft
Price may not include required fees and charges.
Singlefamily
Available now
Cats, dogs OK
-- A/C
Gas dryer hookup laundry
1 Parking space parking
Natural gas
What's special
Private yardCovered front porchQuiet low-traffic streetPlenty of storage spaceBeautiful hardwood flooring
- 18 days
- on Zillow |
- -- |
- -- |
Travel times
Looking to buy when your lease ends?
Consider a first-time homebuyer savings account designed to grow your down payment with up to a 6% match & 3.83% APY.
Facts & features
Interior
Bedrooms & bathrooms
- Bedrooms: 3
- Bathrooms: 1
- Full bathrooms: 1
Heating
- Natural Gas
Appliances
- Included: Dryer, Oven, Refrigerator, Washer
- Laundry: Gas Dryer Hookup, In Unit
Interior area
- Total interior livable area: 1,324 sqft
Property
Parking
- Total spaces: 1
- Parking features: On Street, Covered
- Details: Contact manager
Features
- Exterior features: Architecture Style: Colonial, Gas Dryer Hookup, Heating system: Hot Water, Heating: Gas, No Utilities included in rent, On Street
Details
- Parcel number: P6NE2B5180204
Construction
Type & style
- Home type: SingleFamily
- Architectural style: Colonial
- Property subtype: SingleFamily
Condition
- Year built: 1900
Community & HOA
Location
- Region: Bethlehem
Financial & listing details
- Lease term: Contact For Details
Price history
| Date | Event | Price |
|---|---|---|
| 9/16/2025 | Listed for rent | $2,100$2/sqft |
Source: GLVR #764838 | ||
| 9/15/2025 | Sold | $267,000-5%$202/sqft |
Source: | ||
| 8/15/2025 | Pending sale | $281,000$212/sqft |
Source: | ||
| 8/9/2025 | Price change | $281,000-2.8%$212/sqft |
Source: | ||
| 8/6/2025 | Price change | $289,000-3.3%$218/sqft |
Source: | ||

