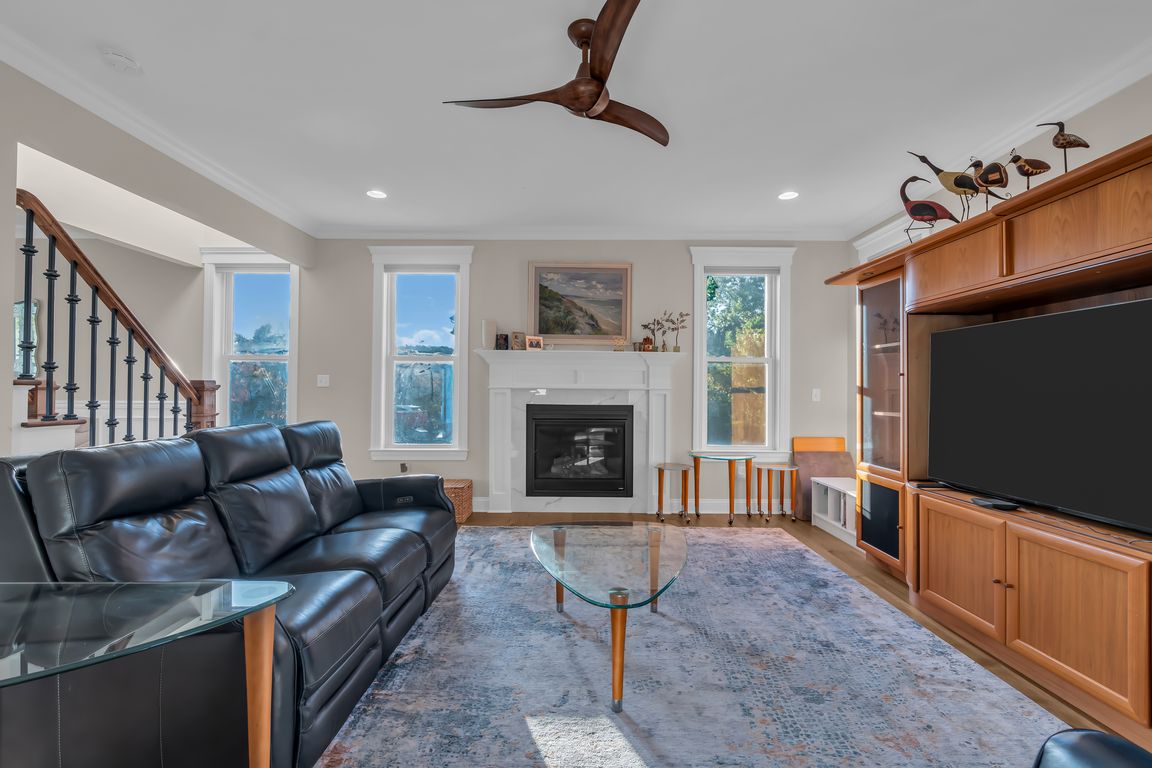Open: Sat 12pm-2pm

For sale
$1,099,900
6beds
3,326sqft
814 Bristol Lane, Brick, NJ 08724
6beds
3,326sqft
Single family residence
Built in 2021
0.46 Acres
2 Attached garage spaces
$331 price/sqft
What's special
Gas fireplaceOpen-concept kitchenDesigner paintVaulted ceilingVented wood hoodDual-sink vanityWide-plank hardwood floors
This is the one! Gorgeous custom home built in 2022 in the sought-after Eagle Point section of Brick Township, perfectly situated on nearly a half-acre lot. This spacious residence offers 6 bedrooms (including a first-floor bedroom), 3 full baths, a 2-car garage, 3,326 sq. ft. of living space, and a full ...
- 2 days |
- 716 |
- 35 |
Source: MoreMLS,MLS#: 22532037
Travel times
Family Room
Kitchen
Primary Bedroom
Living Room
Dining Room
Backyard Area
Zillow last checked: 7 hours ago
Listing updated: October 22, 2025 at 11:59am
Listed by:
Abram A Covella 732-644-6495,
RE/MAX Revolution
Source: MoreMLS,MLS#: 22532037
Facts & features
Interior
Bedrooms & bathrooms
- Bedrooms: 6
- Bathrooms: 3
- Full bathrooms: 3
Rooms
- Room types: Bonus Room
Bedroom
- Description: 1st Floor Bedroom/Office: 12'1' x 11'10'
Bedroom
- Description: 11'9' x 9'10'
Bedroom
- Description: 11'9' x 13'1'
Bedroom
- Description: 12'9' x 15'2'
Bedroom
- Description: 12'3' x 16'5'
Bathroom
- Description: 8'10' x 5'
Bathroom
- Description: 9'7' x 6'3'
Other
- Description: 19'6' x 17'
Other
- Description: 13'3' x 7'10'
Breakfast
- Description: 9'2' x 12'11'
Dining room
- Description: 11'9' x 12'9'
Family room
- Description: 17' x 23'8'
Kitchen
- Description: 12'11' x 11'9'
Living room
- Description: 12'1' x 13'10'
Heating
- Forced Air, 2 Zoned Heat
Cooling
- Central Air, 2 Zoned AC
Features
- Ceilings - 9Ft+ 1st Flr, Dec Molding, Eat-in Kitchen, Recessed Lighting
- Flooring: Ceramic Tile, Wood
- Basement: Full,Unfinished,Walk-Out Access
- Attic: Attic,Pull Down Stairs
- Number of fireplaces: 1
Interior area
- Total structure area: 3,326
- Total interior livable area: 3,326 sqft
Video & virtual tour
Property
Parking
- Total spaces: 2
- Parking features: Concrete, Double Wide Drive, Driveway, Oversized
- Attached garage spaces: 2
- Has uncovered spaces: Yes
Features
- Stories: 2
- Exterior features: Lighting
Lot
- Size: 0.46 Acres
- Dimensions: 131x157
- Features: Oversized, Back to Woods
- Topography: Sloped
Details
- Parcel number: 0701422150002804
- Zoning description: Residential, Single Family
Construction
Type & style
- Home type: SingleFamily
- Architectural style: Colonial
- Property subtype: Single Family Residence
Condition
- Year built: 2021
Utilities & green energy
- Sewer: Public Sewer
Community & HOA
Community
- Subdivision: Herbertsville
HOA
- Has HOA: No
Location
- Region: Brick
Financial & listing details
- Price per square foot: $331/sqft
- Tax assessed value: $518,600
- Annual tax amount: $14,330
- Date on market: 10/22/2025
- Inclusions: Outdoor Lighting, Washer, Window Treatments, Blinds/Shades, Ceiling Fan(s), Dishwasher, Dryer, Light Fixtures, Microwave, Stove, Stove Hood, Refrigerator, Screens, Garage Door Opener, Gas Cooking
- Exclusions: Personal Belongings