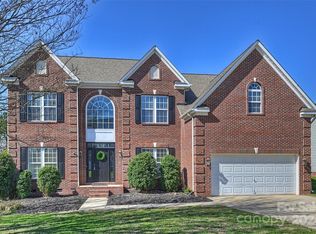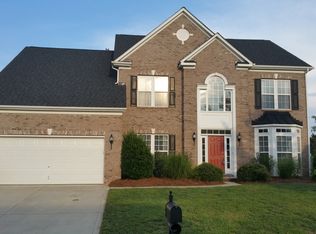You will fall in love with this meticulously maintained, one owner home. Updates abound throughout including the kitchen with black stainless steel appliances and gorgeous custom built ins. The master down floor plan is like a personal retreat. The master bath and walk in closet are a dream come true! Three large bedrooms upstairs provide plenty of room for family and guests. The balcony walkway overlooks an ideal family room with stacked stone hearth and gas fireplace. Take your pick between relaxing in the Sunroom or on the large deck, overlooking the beautifully landscaped yard. Top rated school assignments make this a great neighborhood for your family to call home. Beautiful walking trails and playground make it a perfect place to be outside with new friends. Sellers have provided a One Year 2-10 Home Warranty for your peace of mind. Welcome home to Potters Trace!
This property is off market, which means it's not currently listed for sale or rent on Zillow. This may be different from what's available on other websites or public sources.

