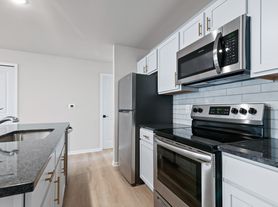Accepting applications for a Cedar II floorplan for Mid October and Early November move in dates. And an End Boulder for Mid November. Call today for more details.
Located near the southeast corner of North Maple Rd. and Woodland Drive East
Modern Features Superior Craftsmanship
Westgate of Saline offers expertly crafted three-bedroom luxury townhomes and two-bedroom ranch-style floor plans with all the modern features you have come to expect. Perfectly situated near Ann Arbor, US-23 and I-94, Westgate of Saline places you just minutes to an array of restaurants, entertainment, shopping, parks, and recreational venues. When you choose to live at Westgate of Saline you will find the perfect mix of luxury and location.
6-24 months (lease term may vary depending on move in date, added premium for leases under 12 months)
Apartment for rent
$2,299+/mo
814 Claudine Ct #A0D74005F, Saline, MI 48176
2beds
1,258sqft
Price may not include required fees and charges.
Apartment
Available now
Cats, dogs OK
Central air
In unit laundry
Attached garage parking
Natural gas
What's special
Luxury townhomesRanch-style floor plansModern features
- 14 days |
- -- |
- -- |
Travel times
Zillow can help you save for your dream home
With a 6% savings match, a first-time homebuyer savings account is designed to help you reach your down payment goals faster.
Offer exclusive to Foyer+; Terms apply. Details on landing page.
Facts & features
Interior
Bedrooms & bathrooms
- Bedrooms: 2
- Bathrooms: 2
- Full bathrooms: 2
Heating
- Natural Gas
Cooling
- Central Air
Appliances
- Included: Dishwasher, Disposal, Dryer, Freezer, Microwave, Oven, Range, Refrigerator, Washer
- Laundry: In Unit
Features
- Walk-In Closet(s)
- Flooring: Carpet, Hardwood, Tile, Wood
Interior area
- Total interior livable area: 1,258 sqft
Video & virtual tour
Property
Parking
- Parking features: Attached
- Has attached garage: Yes
- Details: Contact manager
Features
- Patio & porch: Deck, Patio, Porch
- Exterior features: Flooring: Wood, Garbage included in rent, Granite countertops in kitchen and bathrooms, Granite countertops in kitchen and bedrooms, Heating: Gas, Less Than One Year Lease, More Than One Year Lease, One Year Lease, Plush wall-to-wall carpeting in bedrooms, Professionally landscaped grounds and sidewalks, Stainless finish appliances, Well-planned kitchen with designer cabinetry
Construction
Type & style
- Home type: Apartment
- Property subtype: Apartment
Utilities & green energy
- Utilities for property: Cable Connected, Garbage
Building
Details
- Building name: Westgate of Saline
Management
- Pets allowed: Yes
Community & HOA
Location
- Region: Saline
Financial & listing details
- Lease term: Less Than One Year Lease,More Than One Year Lease,One Year Lease
Price history
| Date | Event | Price |
|---|---|---|
| 10/24/2025 | Price change | $2,299-2.1%$2/sqft |
Source: Zillow Rentals | ||
| 10/12/2025 | Listed for rent | $2,349$2/sqft |
Source: Zillow Rentals | ||
| 9/11/2025 | Listing removed | $2,349$2/sqft |
Source: Zillow Rentals | ||
| 9/4/2025 | Listed for rent | $2,349+4.4%$2/sqft |
Source: Zillow Rentals | ||
| 8/25/2024 | Listing removed | -- |
Source: Zillow Rentals | ||

