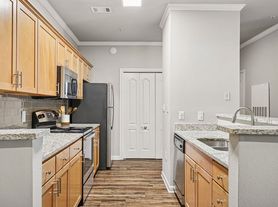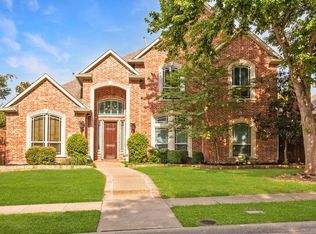Spacious and inviting, FULLY FURNISHED, 3BR/2.5BA Executive Rental in the heart of Allen, perfect for families to relax, recharge, and explore the area. Enjoy an open-concept living area with a media room for movie nights, a fully equipped kitchen with ample counter space, and a dining table that seats everyone. The main-floor primary suite features a private ensuite bathroom and walk-in closet, while two additional bedrooms upstairs share a full bath ideal for kiddos or guests. Comfort and convenience for your next getaway. Dog-friendly, sorry no cats
Minimum 30 day Month-to-Month lease; 30 days Notice-To-Vacate. Dog friendly, sorry, no cats. No Smoking.
House for rent
Accepts Zillow applications
$6,900/mo
814 Davids Way, Allen, TX 75013
3beds
2,652sqft
Price may not include required fees and charges.
Single family residence
Available now
Dogs OK
Central air
In unit laundry
Attached garage parking
Forced air
What's special
Private ensuite bathroomFully equipped kitchenMedia roomWalk-in closetAmple counter spaceAdditional bedrooms upstairsPrimary suite
- 109 days |
- -- |
- -- |
Zillow last checked: 11 hours ago
Listing updated: November 22, 2025 at 10:00pm
Travel times
Facts & features
Interior
Bedrooms & bathrooms
- Bedrooms: 3
- Bathrooms: 3
- Full bathrooms: 3
Heating
- Forced Air
Cooling
- Central Air
Appliances
- Included: Dishwasher, Dryer, Microwave, Oven, Refrigerator, Washer
- Laundry: In Unit
Features
- Walk In Closet
- Flooring: Hardwood, Tile
- Furnished: Yes
Interior area
- Total interior livable area: 2,652 sqft
Property
Parking
- Parking features: Attached, Off Street
- Has attached garage: Yes
- Details: Contact manager
Features
- Exterior features: Bicycle storage, Heating system: Forced Air, Walk In Closet
Details
- Parcel number: R1101000E02601
Construction
Type & style
- Home type: SingleFamily
- Property subtype: Single Family Residence
Community & HOA
Location
- Region: Allen
Financial & listing details
- Lease term: Sublet/Temporary
Price history
| Date | Event | Price |
|---|---|---|
| 8/25/2025 | Listed for rent | $6,900+97.1%$3/sqft |
Source: Zillow Rentals | ||
| 8/19/2025 | Listing removed | $3,500$1/sqft |
Source: Zillow Rentals | ||
| 6/23/2025 | Listed for rent | $3,500$1/sqft |
Source: Zillow Rentals | ||
| 6/22/2025 | Listing removed | $670,000$253/sqft |
Source: NTREIS #20870478 | ||
| 3/13/2025 | Listed for sale | $670,000$253/sqft |
Source: NTREIS #20870478 | ||
Neighborhood: 75013
Nearby schools
GreatSchools rating
- 10/10Dr E T Boon Elementary SchoolGrades: PK-6Distance: 0.5 mi
- 9/10Ereckson Middle SchoolGrades: 7-8Distance: 1.7 mi
- 8/10Allen High SchoolGrades: 9-12Distance: 1.4 mi

