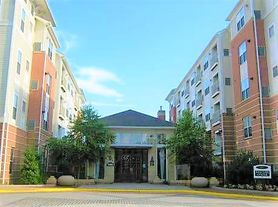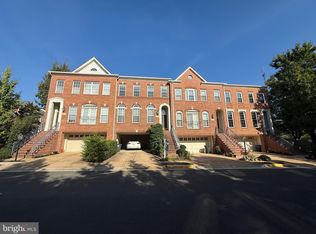Beautifully Renovated 4-Bedroom, 2-Bath Single-Family Home with Large Backyard and Basement
Welcome to this charming 4 bedroom, 2 full bathrooms single-family home, offering modern finishes and functional spaces. The renovated kitchen features modern cabinetry, updated countertops, and sleek appliances, making meal preparation a pleasure. The bathrooms have been beautifully updated, offering a clean, contemporary feel. Step inside to find new flooring throughout and a bright, open layout designed for easy living and entertaining.
The home also includes a versatile basement, ideal for storage, a workout area, or a cozy recreation space. Outside, you'll love the large backyard, perfect for gatherings, playtime, or relaxing weekends.
Located in a quiet, well-established neighborhood in the Madison HS pyramid (ES: Vienna, MS: Thoreau, HS: Madison)
Rent: $4,000
Deposit: $4,000
Available: November 1, 2025
Renter is responsible for Utilities including: Electric, Gas, Water/Sewer/Trash, Internet.
House for rent
Accepts Zillow applications
$4,000/mo
814 Desale St SW, Vienna, VA 22180
4beds
1,014sqft
Price may not include required fees and charges.
Single family residence
Available now
No pets
Central air
In unit laundry
-- Parking
Heat pump
What's special
Modern cabinetryBright open layoutUpdated countertopsLarge backyardVersatile basementRenovated kitchenSleek appliances
- 4 days |
- -- |
- -- |
Travel times
Facts & features
Interior
Bedrooms & bathrooms
- Bedrooms: 4
- Bathrooms: 2
- Full bathrooms: 2
Heating
- Heat Pump
Cooling
- Central Air
Appliances
- Included: Dishwasher, Dryer, Microwave, Oven, Refrigerator, Washer
- Laundry: In Unit
Features
- Flooring: Hardwood
Interior area
- Total interior livable area: 1,014 sqft
Property
Parking
- Details: Contact manager
Features
- Exterior features: Electricity not included in rent, Garbage not included in rent, Gas not included in rent, Internet not included in rent, Sewage not included in rent, Water not included in rent
Details
- Parcel number: 0384140046
Construction
Type & style
- Home type: SingleFamily
- Property subtype: Single Family Residence
Community & HOA
Location
- Region: Vienna
Financial & listing details
- Lease term: 1 Year
Price history
| Date | Event | Price |
|---|---|---|
| 11/2/2025 | Listed for rent | $4,000$4/sqft |
Source: Zillow Rentals | ||
| 3/25/2025 | Sold | $1,009,000+15.3%$995/sqft |
Source: | ||
| 3/4/2025 | Pending sale | $875,000$863/sqft |
Source: | ||

