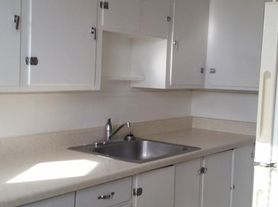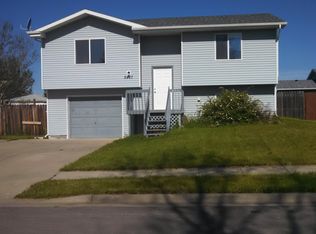Furnished home in a safe neighboorhood
Lease available upon request
House for rent
Accepts Zillow applications
$2,490/mo
814 Flormann St, Rapid City, SD 57701
3beds
2,100sqft
Price may not include required fees and charges.
Single family residence
Available Sun Feb 1 2026
Cats, dogs OK
Central air
In unit laundry
Forced air
What's special
- 10 days |
- -- |
- -- |
Travel times
Facts & features
Interior
Bedrooms & bathrooms
- Bedrooms: 3
- Bathrooms: 1
- Full bathrooms: 1
Heating
- Forced Air
Cooling
- Central Air
Appliances
- Included: Dishwasher, Dryer, Freezer, Microwave, Oven, Washer
- Laundry: In Unit
Features
- Flooring: Hardwood
- Furnished: Yes
Interior area
- Total interior livable area: 2,100 sqft
Property
Parking
- Details: Contact manager
Features
- Exterior features: Heating system: Forced Air
Details
- Parcel number: 3711234010
Construction
Type & style
- Home type: SingleFamily
- Property subtype: Single Family Residence
Community & HOA
Location
- Region: Rapid City
Financial & listing details
- Lease term: 1 Month
Price history
| Date | Event | Price |
|---|---|---|
| 11/9/2025 | Listed for rent | $2,490$1/sqft |
Source: Zillow Rentals | ||
| 10/23/2025 | Listing removed | $2,490$1/sqft |
Source: Zillow Rentals | ||
| 10/4/2025 | Price change | $2,490+25.1%$1/sqft |
Source: Zillow Rentals | ||
| 10/2/2025 | Listed for rent | $1,990$1/sqft |
Source: Zillow Rentals | ||
| 9/22/2025 | Sold | $400,000-7%$190/sqft |
Source: Agent Provided | ||

