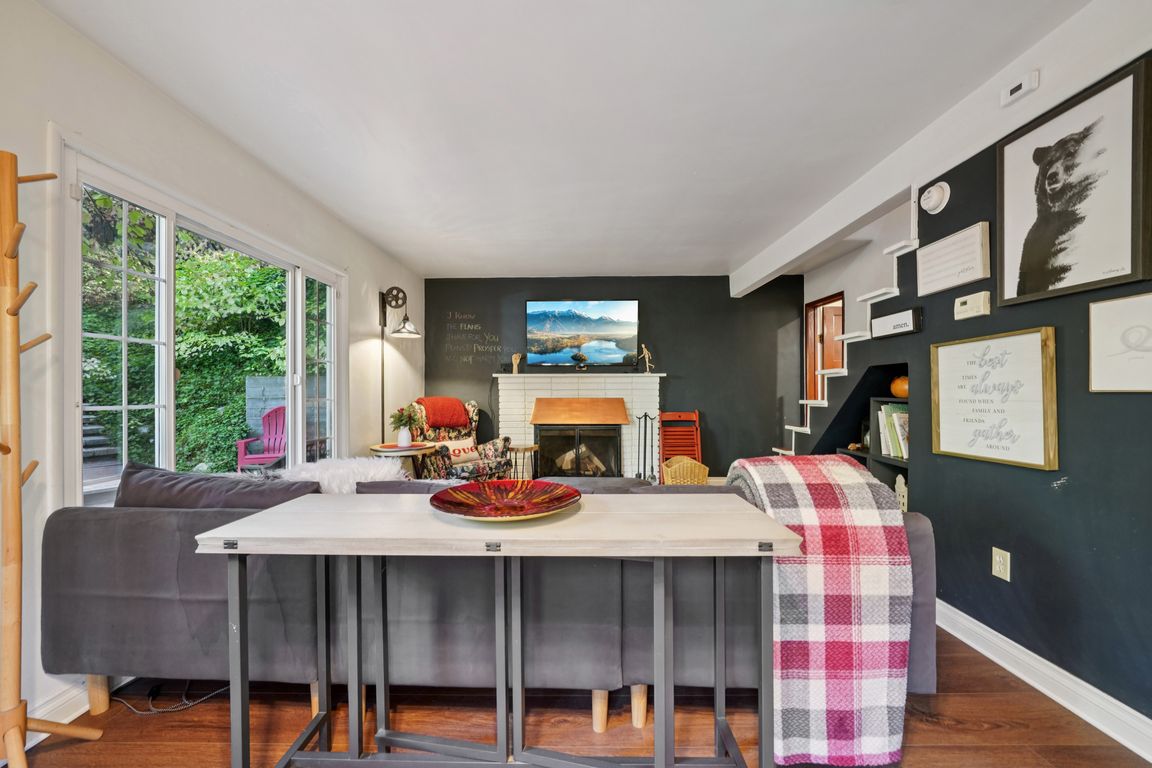Open: Sun 11am-2pm

For sale
$328,000
2beds
650sqft
814 Ivy Ln, Skyforest, CA 92385
2beds
650sqft
Single family residence
Built in 1952
0.46 Acres
2 Parking spaces
$505 price/sqft
What's special
Wood-burning fireplaceMature dogwoodsRear patio deckFresh interiorCherry wood floorsLvp flooringTwo-car parking deck
Enchanting hidden gem tucked away in the highly sought-after Skyforest community, set on a private 20,124 sq. ft. lot surrounded by mature Dogwoods. A two-car parking deck provides convenient access via stairs leading down to the home. Inside, you’ll find a fresh interior with LVP flooring on the main level, complemented ...
- 4 days |
- 731 |
- 60 |
Source: CRMLS,MLS#: CV25237395 Originating MLS: California Regional MLS
Originating MLS: California Regional MLS
Travel times
Living Room
Kitchen
Bedroom
Zillow last checked: 7 hours ago
Listing updated: October 16, 2025 at 12:11pm
Listing Provided by:
Stephanie Pineda DRE #01478275 951-259-3181,
REDFIN CORPORATION
Source: CRMLS,MLS#: CV25237395 Originating MLS: California Regional MLS
Originating MLS: California Regional MLS
Facts & features
Interior
Bedrooms & bathrooms
- Bedrooms: 2
- Bathrooms: 1
- Full bathrooms: 1
- Main level bathrooms: 1
Rooms
- Room types: Bedroom, Kitchen, Living Room
Bedroom
- Features: All Bedrooms Up
Bathroom
- Features: Bathroom Exhaust Fan, Low Flow Plumbing Fixtures, Remodeled, Separate Shower, Upgraded, Vanity, Walk-In Shower
Kitchen
- Features: Butler's Pantry, Granite Counters, Kitchen/Family Room Combo, Stone Counters, Tile Counters
Heating
- Fireplace(s)
Cooling
- None
Appliances
- Included: Dishwasher, Free-Standing Range, Freezer, Disposal, Gas Oven, Gas Range, Gas Water Heater, Microwave, Refrigerator, Trash Compactor, Vented Exhaust Fan
- Laundry: Washer Hookup, Laundry Closet, Outside
Features
- Built-in Features, Furnished, Granite Counters, High Ceilings, Living Room Deck Attached, Open Floorplan, Stone Counters, Storage, Tile Counters, Track Lighting, All Bedrooms Up
- Flooring: Tile, Vinyl, Wood
- Has fireplace: Yes
- Fireplace features: Gas Starter, Living Room, Wood Burning
- Furnished: Yes
- Common walls with other units/homes: No Common Walls
Interior area
- Total interior livable area: 650 sqft
Video & virtual tour
Property
Parking
- Total spaces: 2
- Parking features: Driveway, Deck, Side By Side
- Uncovered spaces: 2
Features
- Levels: Two
- Stories: 2
- Entry location: 1
- Exterior features: Fire Pit
- Pool features: None
- Spa features: None
- Fencing: Partial
- Has view: Yes
- View description: Trees/Woods
Lot
- Size: 0.46 Acres
- Features: 0-1 Unit/Acre
Details
- Additional parcels included: 033212121
- Parcel number: 0332121100000
- Special conditions: Standard
Construction
Type & style
- Home type: SingleFamily
- Property subtype: Single Family Residence
Materials
- Roof: Asphalt,Shingle
Condition
- New construction: No
- Year built: 1952
Utilities & green energy
- Sewer: Septic Type Unknown
- Water: Public
Community & HOA
Community
- Features: Mountainous, Preserve/Public Land, Rural
Location
- Region: Skyforest
Financial & listing details
- Price per square foot: $505/sqft
- Tax assessed value: $201,231
- Date on market: 10/14/2025
- Listing terms: Cash,Cash to New Loan,Conventional
- Inclusions: Refrigerator, Stove, Mounted TV & TV Brackets