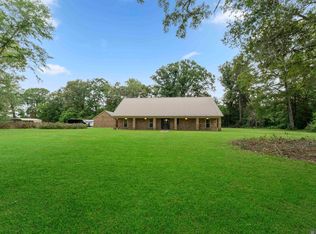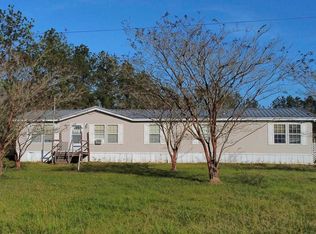Sold
Price Unknown
814 Lemon B Rd, Slaughter, LA 70777
3beds
3,021sqft
Single Family Residence, Residential
Built in 1998
2.47 Acres Lot
$539,500 Zestimate®
$--/sqft
$3,068 Estimated rent
Home value
$539,500
Estimated sales range
Not available
$3,068/mo
Zestimate® history
Loading...
Owner options
Explore your selling options
What's special
ADDITIONAL ACREAGE IS AVAILABLE FOR $5,500/ACRE. Set upon on 2.468 acres with additional land available, up to 86 acres, this 3-bedroom, 2.5-bath home offers comfort, functionality, and peaceful country living. Highlights include an in-ground pool, a 2-car garage with a separate golf cart garage/storage room, a workshop, a whole-home generator, and a metal roof that is only 1 year old. Inside, the spacious split floor plan is thoughtfully designed and every room is generous in size. Even the half-bath and laundry room are spacious and both feature built in cabinetry, providing extra functionality throughout. There is an abundance of storage throughout the home with plenty of closets and built-in cabinets allowing everything to have a place and keep things organized. The kitchen is both beautiful and practical, featuring custom pecan cabinets, granite countertops, a large center island, and pull-out storage for easy organization. The oversized primary suite offers his-and-hers walk-in closets, a large soaking tub, a walk-in shower, and double vanities. The cozy sunroom provides a great space to relax and take in the views of the backyard. On the other side of the home are 2 bedrooms, each with built-in desks, and are connected by a Jack-and-Jill bathroom, offering comfort and convenience for family or guests. Outside, the fenced pool area creates a safe and inviting space for relaxation and/or entertaining, complete with a covered patio to enjoy the shade on those sunny days. This property is a unique opportunity! With up to an additional 86 acres available and income potential from the additional 4-bedroom, 3-bath 3,633 sq ft home on 5.24 acres and 4 smaller rental properties, all currently tenant occupied, on the remaining 81.53 acres. Whether you're looking for a private family retreat or an investment opportunity, this property has room to grow for generations to come. Schedule your showing today and envision the possibilities!
Zillow last checked: 8 hours ago
Listing updated: May 15, 2025 at 08:31am
Listed by:
Lizzie Blair Benzer,
Geaux-2 Realty
Bought with:
Cindy LeBlanc, 0000027974
Coldwell Banker ONE
Source: ROAM MLS,MLS#: 2025001119
Facts & features
Interior
Bedrooms & bathrooms
- Bedrooms: 3
- Bathrooms: 3
- Full bathrooms: 2
- Partial bathrooms: 1
Primary bedroom
- Features: 2 Closets or More, En Suite Bath
- Level: First
- Area: 246.4
- Width: 14
Bedroom 1
- Level: First
- Area: 163.2
- Width: 12
Bedroom 2
- Level: First
- Area: 168
- Dimensions: 14 x 12
Primary bathroom
- Features: Double Vanity, Separate Shower, Soaking Tub, Walk-In Closet(s)
Dining room
- Level: First
- Area: 152.25
Kitchen
- Features: Cabinets Custom Built, Granite Counters, Pantry
- Level: First
- Area: 312
- Dimensions: 24 x 13
Living room
- Level: First
- Area: 385.2
- Width: 18
Office
- Level: First
- Area: 123.9
Heating
- Central, Electric
Cooling
- Multi Units, Central Air, Ceiling Fan(s)
Appliances
- Included: Elec Stove Con, Electric Cooktop, Dishwasher, Disposal, Electric Water Heater, Range Hood, Microwave, Refrigerator, Self Cleaning Oven, Oven
- Laundry: Electric Dryer Hookup, Washer Hookup, Inside
Features
- Built-in Features, Ceiling 9'+, Computer Nook, Crown Molding, Window Unit
- Flooring: Ceramic Tile, Wood
- Attic: Attic Access,Storage
- Number of fireplaces: 1
- Fireplace features: Wood Burning
Interior area
- Total structure area: 4,317
- Total interior livable area: 3,021 sqft
Property
Parking
- Total spaces: 6
- Parking features: 2 Cars Park, 4+ Cars Park, Attached, Concrete, Covered, Driveway, Garage, Garage Faces Rear, Gravel
- Has attached garage: Yes
Features
- Stories: 1
- Patio & porch: Covered, Patio
- Exterior features: Lighting
- Has private pool: Yes
- Pool features: In Ground, Liner
- Fencing: Full,Wrought Iron
Lot
- Size: 2.47 Acres
- Dimensions: 430 x 250
- Features: Additional Land Lot, Landscaped
Details
- Additional structures: Storage
- Parcel number: 2200093000
- Special conditions: Standard
- Other equipment: Generator
Construction
Type & style
- Home type: SingleFamily
- Architectural style: Traditional
- Property subtype: Single Family Residence, Residential
Materials
- Brick Siding, Frame
- Foundation: Slab
- Roof: Metal
Condition
- New construction: No
- Year built: 1998
Utilities & green energy
- Gas: Propane
- Sewer: Mechan. Sewer
- Water: Public
- Utilities for property: Cable Connected
Community & neighborhood
Location
- Region: Slaughter
- Subdivision: Rural Tract (no Subd)
Other
Other facts
- Listing terms: Cash,Conventional,FHA,FMHA/Rural Dev,VA Loan
Price history
| Date | Event | Price |
|---|---|---|
| 5/14/2025 | Sold | -- |
Source: | ||
| 3/11/2025 | Pending sale | $539,000$178/sqft |
Source: | ||
| 1/17/2025 | Listed for sale | $539,000$178/sqft |
Source: | ||
Public tax history
| Year | Property taxes | Tax assessment |
|---|---|---|
| 2024 | $619 0% | $19,520 |
| 2023 | $619 | $19,520 |
| 2022 | $619 | $19,520 |
Find assessor info on the county website
Neighborhood: 70777
Nearby schools
GreatSchools rating
- 5/10Slaughter Elementary SchoolGrades: PK-6Distance: 2.4 mi
- 4/10East Feliciana Middle SchoolGrades: 7-8Distance: 10.8 mi
- 3/10East Feliciana High SchoolGrades: 9-12Distance: 9.2 mi
Schools provided by the listing agent
- District: East Feliciana Parish
Source: ROAM MLS. This data may not be complete. We recommend contacting the local school district to confirm school assignments for this home.
Sell with ease on Zillow
Get a Zillow Showcase℠ listing at no additional cost and you could sell for —faster.
$539,500
2% more+$10,790
With Zillow Showcase(estimated)$550,290

