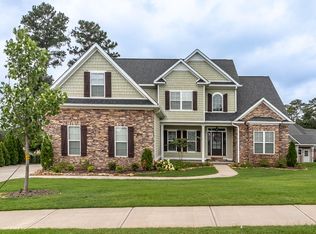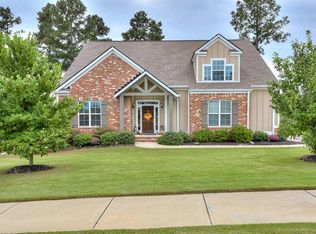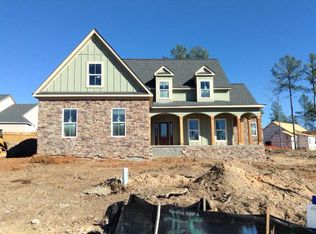Sold for $620,000 on 07/24/24
$620,000
814 LONG CANE Ridge, Evans, GA 30809
4beds
3,329sqft
Single Family Residence
Built in 2014
0.4 Acres Lot
$648,000 Zestimate®
$186/sqft
$2,787 Estimated rent
Home value
$648,000
$603,000 - $693,000
$2,787/mo
Zestimate® history
Loading...
Owner options
Explore your selling options
What's special
Absolutely immaculate home in one of Columbia County's most prestigious golf and amenity communities, Bartram Trail! Hardwood floors throughout main level including owner suite. Open floor plan with formal dining room off foyer & spacious great room with stone fireplace. Chef's kitchen features large island, granite counters, gas cooktop, wall oven, two pantries, built-in wet bar/butler's pantry with glass cabinet accents, breakfast area and keeping room. Owner suite on main with luxury bath including corner soaking tub, tiled floors, double vanities with granite tops, enclosed tile shower with glass door and access to the laundry room, which features extra storage space, folding counter & utility sink. Heavy crown moldings throughout the home and lots of windows to let in natural light! Hardwood steps lead upstairs featuring three guest bedrooms, two additional guest baths, a loft and office nook! The home is surrounded by stunning, mature landscaping with a large screened-in porch with privacy shades overlooking rear yard. Two-car side entry garage. This home has been well-kept by the owner and is a must-see!
Zillow last checked: 8 hours ago
Listing updated: December 29, 2024 at 01:23am
Listed by:
P-r Group 706-284-6411,
Blanchard & Calhoun,
Amanda Russell Latham 706-284-6411,
Blanchard & Calhoun
Bought with:
Lesia Price, 260236
Meybohm - New Home Div.
Source: Hive MLS,MLS#: 529732
Facts & features
Interior
Bedrooms & bathrooms
- Bedrooms: 4
- Bathrooms: 4
- Full bathrooms: 3
- 1/2 bathrooms: 1
Primary bedroom
- Level: Main
- Dimensions: 18 x 15
Bedroom 2
- Level: Upper
- Dimensions: 15 x 13
Bedroom 3
- Level: Upper
- Dimensions: 20 x 17
Bedroom 4
- Level: Upper
- Dimensions: 13 x 13
Breakfast room
- Level: Main
- Dimensions: 14 x 13
Dining room
- Level: Main
- Dimensions: 13 x 13
Great room
- Level: Main
- Dimensions: 16 x 18
Kitchen
- Level: Main
- Dimensions: 14 x 13
Loft
- Level: Upper
- Dimensions: 12 x 12
Heating
- Heat Pump
Cooling
- Ceiling Fan(s), Central Air
Appliances
- Included: Built-In Electric Oven, Built-In Microwave, Cooktop, Dishwasher, See Remarks
Features
- Blinds, Built-in Features, Cable Available, Eat-in Kitchen, Entrance Foyer, Garden Tub, Kitchen Island, Pantry, See Remarks, Smoke Detector(s), Split Bedroom, Walk-In Closet(s), Wired for Data
- Flooring: Carpet, Ceramic Tile, Hardwood
- Has basement: No
- Attic: Storage
- Number of fireplaces: 1
- Fireplace features: Great Room
Interior area
- Total structure area: 3,329
- Total interior livable area: 3,329 sqft
Property
Parking
- Total spaces: 2
- Parking features: Attached, Garage, Garage Door Opener, Parking Pad
- Garage spaces: 2
Features
- Levels: Two
- Patio & porch: Front Porch, Porch, Screened, See Remarks
- Exterior features: Insulated Doors, Insulated Windows
Lot
- Size: 0.40 Acres
- Dimensions: 80 x 173 x 76 x 49 x 166
- Features: Landscaped, Sprinklers In Front, Sprinklers In Rear, See Remarks
Details
- Parcel number: 0601005
Construction
Type & style
- Home type: SingleFamily
- Architectural style: Two Story
- Property subtype: Single Family Residence
Materials
- HardiPlank Type, Stone
- Foundation: Crawl Space
- Roof: Composition
Condition
- New construction: No
- Year built: 2014
Details
- Builder name: Ron Lewis
Utilities & green energy
- Sewer: Public Sewer
- Water: Public
Community & neighborhood
Community
- Community features: Bike Path, Clubhouse, Golf, Park, Playground, Pool, Sidewalks, Street Lights, Walking Trail(s)
Location
- Region: Evans
- Subdivision: Bartram Trail
HOA & financial
HOA
- Has HOA: Yes
- HOA fee: $500 monthly
Other
Other facts
- Listing agreement: Exclusive Right To Sell
- Listing terms: VA Loan,Cash,Conventional,FHA
Price history
| Date | Event | Price |
|---|---|---|
| 7/24/2024 | Sold | $620,000-1.6%$186/sqft |
Source: | ||
| 6/7/2024 | Pending sale | $629,900$189/sqft |
Source: | ||
| 5/30/2024 | Listed for sale | $629,900+78.5%$189/sqft |
Source: | ||
| 9/2/2014 | Sold | $352,900+442.9%$106/sqft |
Source: | ||
| 12/17/2013 | Sold | $65,000$20/sqft |
Source: Public Record Report a problem | ||
Public tax history
| Year | Property taxes | Tax assessment |
|---|---|---|
| 2024 | $4,686 +179.4% | $563,077 +4.8% |
| 2023 | $1,677 -0.3% | $537,050 +13.1% |
| 2022 | $1,681 -0.2% | $474,943 +5% |
Find assessor info on the county website
Neighborhood: 30809
Nearby schools
GreatSchools rating
- 8/10Lewiston Elementary SchoolGrades: PK-5Distance: 1.2 mi
- 6/10Columbia Middle SchoolGrades: 6-8Distance: 2.1 mi
- 6/10Grovetown High SchoolGrades: 9-12Distance: 2 mi
Schools provided by the listing agent
- Elementary: Lewiston Elementary
- Middle: Columbia
- High: Grovetown High
Source: Hive MLS. This data may not be complete. We recommend contacting the local school district to confirm school assignments for this home.

Get pre-qualified for a loan
At Zillow Home Loans, we can pre-qualify you in as little as 5 minutes with no impact to your credit score.An equal housing lender. NMLS #10287.
Sell for more on Zillow
Get a free Zillow Showcase℠ listing and you could sell for .
$648,000
2% more+ $12,960
With Zillow Showcase(estimated)
$660,960

