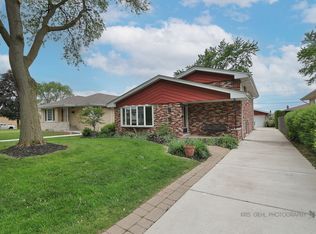Related living ... a separate living area containing a full kitchen, bedroom, bathroom, living room and laundry facility, with 2 entrances ... connected by an inside door.
This property is off market, which means it's not currently listed for sale or rent on Zillow. This may be different from what's available on other websites or public sources.
