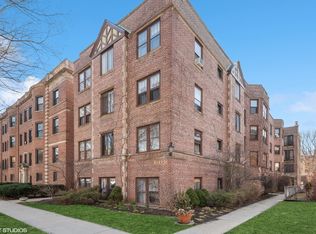Closed
$270,100
814 Michigan Ave APT 3E, Evanston, IL 60202
2beds
1,145sqft
Condominium, Single Family Residence
Built in 1925
-- sqft lot
$303,400 Zestimate®
$236/sqft
$2,425 Estimated rent
Home value
$303,400
$288,000 - $322,000
$2,425/mo
Zestimate® history
Loading...
Owner options
Explore your selling options
What's special
SE Evanston, large, sunny, tree-top end unit with south, east and north views. Great lay-out with no shared walls. Period architectural details blend seamlessly with the unit's contemporary open floor plan. Hardwood floors throughout, high ceilings with plaster moldings exhibit the best of vintage design. Modern kitchen with stainless appliances, stone counters white cabinetry, subway tile and walk-in pantry adjoins generous dining room. East facing living room has a wood-burning fireplace and wall of bookcases for the bibliophile. Two spacious private bedrooms and updated bath in between are separate from the living space. All within walking distance of Lake Michigan and its beaches and the Main/Chicago Avenue shopping corridor, with Brothers K, Starbucks, Lucky Platter, both trains. Easy street parking and pets welcome. Assesssment = $462. Approx 1145 sqft. Rentals allowed - 1 year lease minimum.
Zillow last checked: 8 hours ago
Listing updated: December 31, 2023 at 12:00am
Listing courtesy of:
Julie Jensen 847-409-4282,
Baird & Warner
Bought with:
Katie Keating
Berkshire Hathaway HomeServices Chicago
Source: MRED as distributed by MLS GRID,MLS#: 11928376
Facts & features
Interior
Bedrooms & bathrooms
- Bedrooms: 2
- Bathrooms: 1
- Full bathrooms: 1
Primary bedroom
- Features: Flooring (Hardwood)
- Level: Main
- Area: 180 Square Feet
- Dimensions: 12X15
Bedroom 2
- Features: Flooring (Hardwood)
- Level: Main
- Area: 210 Square Feet
- Dimensions: 14X15
Dining room
- Features: Flooring (Hardwood)
- Level: Main
- Area: 168 Square Feet
- Dimensions: 14X12
Foyer
- Features: Flooring (Hardwood)
- Level: Main
- Area: 84 Square Feet
- Dimensions: 4X21
Kitchen
- Features: Kitchen (Eating Area-Breakfast Bar, Pantry-Walk-in), Flooring (Hardwood)
- Level: Main
- Area: 108 Square Feet
- Dimensions: 12X9
Living room
- Features: Flooring (Hardwood)
- Level: Main
- Area: 285 Square Feet
- Dimensions: 19X15
Heating
- Radiator(s)
Cooling
- Wall Unit(s)
Appliances
- Included: Dishwasher, Refrigerator, Stainless Steel Appliance(s), Oven, Range Hood
- Laundry: Common Area
Features
- Storage, Bookcases, Open Floorplan
- Flooring: Hardwood
- Basement: Unfinished,Partial
- Number of fireplaces: 1
- Fireplace features: Wood Burning, Living Room
- Common walls with other units/homes: End Unit
Interior area
- Total structure area: 1,145
- Total interior livable area: 1,145 sqft
Property
Accessibility
- Accessibility features: No Disability Access
Details
- Parcel number: 11194040371003
- Special conditions: None
Construction
Type & style
- Home type: Condo
- Property subtype: Condominium, Single Family Residence
Materials
- Brick
Condition
- New construction: No
- Year built: 1925
Utilities & green energy
- Sewer: Public Sewer
- Water: Lake Michigan, Public
Community & neighborhood
Location
- Region: Evanston
HOA & financial
HOA
- Has HOA: Yes
- HOA fee: $462 monthly
- Amenities included: Storage
- Services included: Heat, Water, Insurance, Exterior Maintenance, Lawn Care, Scavenger, Snow Removal
Other
Other facts
- Listing terms: Conventional
- Ownership: Fee Simple
Price history
| Date | Event | Price |
|---|---|---|
| 12/29/2023 | Sold | $270,100+3.9%$236/sqft |
Source: | ||
| 11/22/2023 | Contingent | $260,000$227/sqft |
Source: | ||
| 11/16/2023 | Listed for sale | $260,000+8.3%$227/sqft |
Source: | ||
| 11/30/2022 | Listing removed | -- |
Source: Zillow Rental Manager | ||
| 10/30/2022 | Listed for rent | $2,100+42.4%$2/sqft |
Source: Zillow Rental Manager | ||
Public tax history
| Year | Property taxes | Tax assessment |
|---|---|---|
| 2023 | $4,909 -10.4% | $23,592 |
| 2022 | $5,480 +86.3% | $23,592 +63.6% |
| 2021 | $2,942 -0.7% | $14,417 |
Find assessor info on the county website
Neighborhood: 60202
Nearby schools
GreatSchools rating
- 6/10Lincoln Elementary SchoolGrades: K-5Distance: 0.2 mi
- 7/10Nichols Middle SchoolGrades: 6-8Distance: 0.6 mi
- 9/10Evanston Twp High SchoolGrades: 9-12Distance: 1.7 mi
Schools provided by the listing agent
- Elementary: Lincoln Elementary School
- Middle: Nichols Middle School
- High: Evanston Twp High School
- District: 65
Source: MRED as distributed by MLS GRID. This data may not be complete. We recommend contacting the local school district to confirm school assignments for this home.

Get pre-qualified for a loan
At Zillow Home Loans, we can pre-qualify you in as little as 5 minutes with no impact to your credit score.An equal housing lender. NMLS #10287.
Sell for more on Zillow
Get a free Zillow Showcase℠ listing and you could sell for .
$303,400
2% more+ $6,068
With Zillow Showcase(estimated)
$309,468