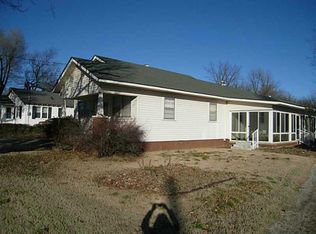Sold for $190,000 on 09/25/25
$190,000
814 Mill St, Springdale, AR 72764
2beds
780sqft
Single Family Residence
Built in 1947
0.48 Acres Lot
$190,100 Zestimate®
$244/sqft
$1,124 Estimated rent
Home value
$190,100
$173,000 - $209,000
$1,124/mo
Zestimate® history
Loading...
Owner options
Explore your selling options
What's special
Discover a rare find in Northwest Arkansas, a move-in-ready 2-bedroom home with a half-acre of outdoor living space for under $200K! This 780 sq ft home offers updated flooring, windows and roof, a welcoming covered front porch, and a fully fenced backyard perfect for pets. Spend your evenings around the fire pit, gardening in your garden, lounging under mature shade trees, or tinkering in the large storage building. Prime location just minutes to Downtown Springdale, the Razorback Greenway, and local dining. Whether you’re downsizing, buying your first home, or looking for a low-maintenance lifestyle with big outdoor space, this one is ready for you.
Zillow last checked: 8 hours ago
Listing updated: September 25, 2025 at 01:08pm
Listed by:
Dani Tolbert 479-387-2738,
Exit Realty Harper Carlton Group
Bought with:
Brock Darby, SA00094897
Better Homes and Gardens Real Estate Journey
Source: ArkansasOne MLS,MLS#: 1317000 Originating MLS: Northwest Arkansas Board of REALTORS MLS
Originating MLS: Northwest Arkansas Board of REALTORS MLS
Facts & features
Interior
Bedrooms & bathrooms
- Bedrooms: 2
- Bathrooms: 1
- Full bathrooms: 1
Primary bedroom
- Level: Main
- Dimensions: 12x12
Bedroom
- Level: Main
- Dimensions: 11.6x9
Kitchen
- Level: Main
- Dimensions: 14x11.6
Living room
- Level: Main
- Dimensions: 18x11.6
Utility room
- Level: Main
- Dimensions: 12x11.6
Heating
- Central, Heat Pump
Cooling
- Central Air
Appliances
- Included: Electric Range, Gas Water Heater, Smooth Cooktop, Plumbed For Ice Maker
- Laundry: Washer Hookup, Dryer Hookup
Features
- Ceiling Fan(s), Eat-in Kitchen, None, Window Treatments
- Flooring: Carpet, Vinyl
- Windows: Wood Frames, Blinds
- Basement: None,Crawl Space
- Has fireplace: No
- Fireplace features: None
Interior area
- Total structure area: 780
- Total interior livable area: 780 sqft
Property
Features
- Levels: One
- Stories: 1
- Patio & porch: Porch
- Exterior features: Gravel Driveway
- Pool features: None
- Fencing: Back Yard,Chain Link
- Waterfront features: None
Lot
- Size: 0.48 Acres
- Dimensions: 71 x 300
- Features: City Lot, Level
Details
- Additional structures: Outbuilding, Storage
- Parcel number: 81526150000
- Zoning description: Residential
- Special conditions: None
- Wooded area: 0
Construction
Type & style
- Home type: SingleFamily
- Architectural style: Cabin
- Property subtype: Single Family Residence
Materials
- Frame, Masonite
- Foundation: Crawlspace
- Roof: Metal
Condition
- New construction: No
- Year built: 1947
Utilities & green energy
- Sewer: Public Sewer
- Water: Public
- Utilities for property: Electricity Available, Natural Gas Available, Sewer Available, Water Available
Community & neighborhood
Security
- Security features: Smoke Detector(s)
Community
- Community features: Biking, Near Fire Station, Near Hospital, Trails/Paths
Location
- Region: Springdale
- Subdivision: Vaughans Add
HOA & financial
HOA
- Has HOA: No
Other
Other facts
- Listing terms: ARM,Conventional,FHA,VA Loan
- Road surface type: Paved
Price history
| Date | Event | Price |
|---|---|---|
| 9/25/2025 | Sold | $190,000+5%$244/sqft |
Source: | ||
| 8/23/2025 | Pending sale | $181,000$232/sqft |
Source: | ||
| 8/18/2025 | Listed for sale | $181,000+409.9%$232/sqft |
Source: | ||
| 1/6/2012 | Sold | $35,500-11%$46/sqft |
Source: | ||
| 12/15/2011 | Listed for sale | $39,900$51/sqft |
Source: Lindsey & Associates, Inc. #632868 | ||
Public tax history
| Year | Property taxes | Tax assessment |
|---|---|---|
| 2024 | $235 -15% | $14,219 +4.8% |
| 2023 | $277 -9.6% | $13,573 +5% |
| 2022 | $306 +10.5% | $12,927 +4.5% |
Find assessor info on the county website
Neighborhood: 72764
Nearby schools
GreatSchools rating
- 5/10Jones Elementary SchoolGrades: PK-5Distance: 1.4 mi
- 4/10J. O. Kelly Middle SchoolGrades: 6-7Distance: 2.3 mi
- 4/10Springdale High SchoolGrades: 10-12Distance: 0.9 mi
Schools provided by the listing agent
- District: Springdale
Source: ArkansasOne MLS. This data may not be complete. We recommend contacting the local school district to confirm school assignments for this home.

Get pre-qualified for a loan
At Zillow Home Loans, we can pre-qualify you in as little as 5 minutes with no impact to your credit score.An equal housing lender. NMLS #10287.
Sell for more on Zillow
Get a free Zillow Showcase℠ listing and you could sell for .
$190,100
2% more+ $3,802
With Zillow Showcase(estimated)
$193,902