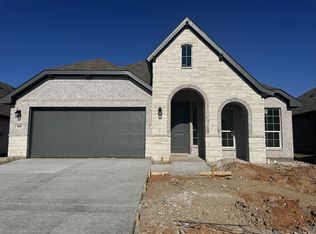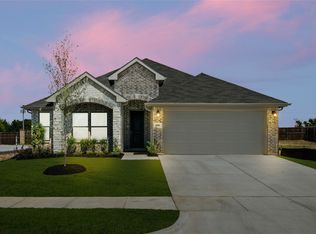Sold on 10/27/25
Price Unknown
814 Misty Ln, Cleburne, TX 76033
3beds
1,731sqft
Single Family Residence
Built in 2025
5,662.8 Square Feet Lot
$294,900 Zestimate®
$--/sqft
$-- Estimated rent
Home value
$294,900
$280,000 - $310,000
Not available
Zestimate® history
Loading...
Owner options
Explore your selling options
What's special
MLS# 20975593 - Built by Landsea Homes - Ready Now! ~ This open concept home is perfect for entertaining! Step inside from the covered front porch, and the foyer welcomes you into your home. The kitchen will not disappoint, a space designed to be the hub of the home. With ample storage and counter space, stainless steel appliances, and a large walk-in pantry, day-to-day life is made easy. The kitchen opens to a breakfast nook with a built-in window seat, a sunny space to enjoy early morning coffee or additional seating. The breakfast nook also provides direct access to the rear covered patio, an ideal space for enjoying your home outdoors. Open to the kitchen and breakfast nook is the spacious family room, an area designed to bring friends and family together. The exclusive primary suite is set back from the family room, providing optimal privacy and relaxation at the end of each day. Enjoy a large room with vaulted ceilings. The adjoined bathroom is complete with a dual sink vanity, a separate walk-in shower, a large garden tub, and a spacious walk-in closet. Two additional bedrooms are housed in their own wing, making them perfect for guests. Both bedrooms have easy access to a full bathroom. For added privacy and convenience, direct access to the two-car garage is located at the front of the home through the full-sized utility room.
Zillow last checked: 8 hours ago
Listing updated: October 29, 2025 at 01:13pm
Listed by:
Ben Caballero 888-872-6006,
HomesUSA.com 888-872-6006
Bought with:
Non-NTREIS MLS Licensee
NON MLS
Source: NTREIS,MLS#: 20975593
Facts & features
Interior
Bedrooms & bathrooms
- Bedrooms: 3
- Bathrooms: 2
- Full bathrooms: 2
Primary bedroom
- Level: First
- Dimensions: 13 x 17
Bedroom
- Level: First
- Dimensions: 10 x 11
Bedroom
- Level: First
- Dimensions: 14 x 11
Breakfast room nook
- Level: First
- Dimensions: 9 x 11
Kitchen
- Level: First
- Dimensions: 15 x 13
Living room
- Level: First
- Dimensions: 16 x 12
Utility room
- Level: First
- Dimensions: 7 x 8
Heating
- Central, Electric, Heat Pump, Zoned
Cooling
- Central Air, Ceiling Fan(s), Electric
Appliances
- Included: Dishwasher, Disposal, Gas Range, Gas Water Heater, Microwave, Tankless Water Heater, Vented Exhaust Fan
- Laundry: Washer Hookup, Electric Dryer Hookup, Laundry in Utility Room
Features
- Decorative/Designer Lighting Fixtures, Granite Counters, High Speed Internet, Kitchen Island, Open Floorplan, Pantry, Vaulted Ceiling(s), Walk-In Closet(s), Air Filtration
- Flooring: Carpet, Ceramic Tile
- Has basement: No
- Has fireplace: No
Interior area
- Total interior livable area: 1,731 sqft
Property
Parking
- Total spaces: 2
- Parking features: Garage, Garage Door Opener
- Attached garage spaces: 2
Features
- Levels: One
- Stories: 1
- Patio & porch: Covered
- Pool features: None
- Fencing: Gate,Wood
Lot
- Size: 5,662 sqft
- Dimensions: 50 x 115
- Features: Landscaped, Subdivision, Sprinkler System
Details
- Parcel number: 126396301130
- Other equipment: Air Purifier
Construction
Type & style
- Home type: SingleFamily
- Architectural style: Traditional,Detached
- Property subtype: Single Family Residence
Materials
- Brick, Fiber Cement
- Foundation: Slab
- Roof: Composition
Condition
- Year built: 2025
Utilities & green energy
- Sewer: Public Sewer
- Water: Public
- Utilities for property: Sewer Available, Underground Utilities, Water Available
Green energy
- Energy efficient items: Appliances, Construction, Doors, HVAC, Insulation, Lighting, Rain/Freeze Sensors, Thermostat, Water Heater, Windows
- Indoor air quality: Filtration, Ventilation
- Water conservation: Low-Flow Fixtures
Community & neighborhood
Security
- Security features: Prewired, Security System Owned, Security System, Carbon Monoxide Detector(s), Smoke Detector(s)
Community
- Community features: Curbs, Fishing, Playground, Park, Sidewalks
Location
- Region: Cleburne
- Subdivision: Chisholm Hills
HOA & financial
HOA
- Has HOA: Yes
- HOA fee: $499 annually
- Services included: Association Management, Maintenance Grounds
- Association name: Legacy Southwest Property Management, LLC
- Association phone: 214-705-1615
Price history
| Date | Event | Price |
|---|---|---|
| 11/4/2025 | Listing removed | $1,995$1/sqft |
Source: Zillow Rentals | ||
| 10/29/2025 | Listed for rent | $1,995$1/sqft |
Source: Zillow Rentals | ||
| 10/27/2025 | Sold | -- |
Source: NTREIS #20975593 | ||
| 10/27/2025 | Pending sale | $299,888$173/sqft |
Source: NTREIS #20975593 | ||
| 9/25/2025 | Price change | $299,888-1.6%$173/sqft |
Source: | ||
Public tax history
| Year | Property taxes | Tax assessment |
|---|---|---|
| 2024 | $727 +0.2% | $32,600 |
| 2023 | $725 | $32,600 |
Find assessor info on the county website
Neighborhood: 76033
Nearby schools
GreatSchools rating
- 3/10Marti Elementary SchoolGrades: PK-5Distance: 1.4 mi
- 4/10Ad Wheat Middle SchoolGrades: 6-8Distance: 0.9 mi
- 5/10Cleburne High SchoolGrades: 9-12Distance: 0.4 mi
Schools provided by the listing agent
- Elementary: Marti
- Middle: Ad Wheat
- High: Cleburne
- District: Cleburne ISD
Source: NTREIS. This data may not be complete. We recommend contacting the local school district to confirm school assignments for this home.
Get a cash offer in 3 minutes
Find out how much your home could sell for in as little as 3 minutes with a no-obligation cash offer.
Estimated market value
$294,900
Get a cash offer in 3 minutes
Find out how much your home could sell for in as little as 3 minutes with a no-obligation cash offer.
Estimated market value
$294,900

