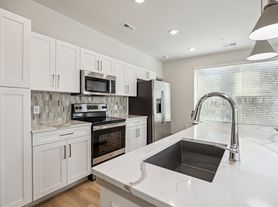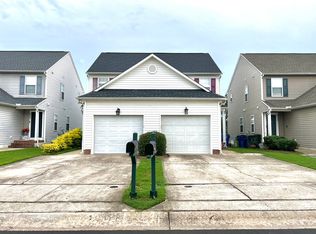Available Mid August: this stylish and spacious end-unit townhome in Townes at Oakview offers the perfect blend of comfort, modern finishes, and prime location just minutes from downtown Raleigh and major commuter routes. With 3 bedrooms, 2.5 bathrooms, and 1,463 square feet, the home features an open-concept layout with high ceilings, smooth finishes, and energy-efficient insulated windows throughout. The kitchen is equipped with quartz countertops, a gas cooktop, microwave, dishwasher, refrigerator and pantry ideal for cooking and entertaining. Upstairs, the primary suite boasts a walk-in closet, double sink vanity, and walk-in shower. Zoned natural gas heating and cooling ensure year-round comfort, while carpeted bedrooms and durable vinyl flooring in main areas offer a warm yet low-maintenance feel. Enjoy added privacy and sunlight as an end-unit, along with a private patio for outdoor relaxation and attached 1-car garage with concrete driveway. Located in a well-maintained community, this home is convenient to I-440, shopping, dining, and downtown attractions. Don't miss this opportunity to lease a move-in ready home in one of Southeast Raleigh's most desirable townhome communities.
Townhouse for rent
$1,950/mo
814 Oak Center Dr, Raleigh, NC 27610
3beds
1,463sqft
Price may not include required fees and charges.
Townhouse
Available now
-- Pets
Central air, electric
In unit laundry
2 Attached garage spaces parking
Central
What's special
High ceilingsPrivate patioWalk-in showerCarpeted bedroomsGas cooktopEnergy-efficient insulated windowsDurable vinyl flooring
- 88 days |
- -- |
- -- |
Travel times
Renting now? Get $1,000 closer to owning
Unlock a $400 renter bonus, plus up to a $600 savings match when you open a Foyer+ account.
Offers by Foyer; terms for both apply. Details on landing page.
Facts & features
Interior
Bedrooms & bathrooms
- Bedrooms: 3
- Bathrooms: 3
- Full bathrooms: 2
- 1/2 bathrooms: 1
Heating
- Central
Cooling
- Central Air, Electric
Appliances
- Included: Dishwasher, Disposal, Dryer, Microwave, Oven, Range, Refrigerator, Washer
- Laundry: In Unit, Inside, Laundry Room, Upper Level
Features
- Bathtub/Shower Combination, Eat-in Kitchen, Entrance Foyer, High Ceilings, Kitchen Island, Kitchen/Dining Room Combination, Living/Dining Room Combination, Open Floorplan, Pantry, Quartz Counters, Recessed Lighting, Smooth Ceilings, Storage, Walk In Closet, Walk-In Closet(s), Walk-In Shower
- Flooring: Carpet, Linoleum/Vinyl
Interior area
- Total interior livable area: 1,463 sqft
Property
Parking
- Total spaces: 2
- Parking features: Attached, Driveway, Garage, Covered
- Has attached garage: Yes
- Details: Contact manager
Features
- Stories: 2
- Exterior features: Contact manager
Details
- Parcel number: 1723455749
Construction
Type & style
- Home type: Townhouse
- Property subtype: Townhouse
Condition
- Year built: 2022
Community & HOA
Location
- Region: Raleigh
Financial & listing details
- Lease term: 12 Months
Price history
| Date | Event | Price |
|---|---|---|
| 9/26/2025 | Price change | $1,950-2.5%$1/sqft |
Source: Doorify MLS #10108525 | ||
| 8/19/2025 | Price change | $2,000-2.4%$1/sqft |
Source: Doorify MLS #10108525 | ||
| 7/10/2025 | Listed for rent | $2,050-2.4%$1/sqft |
Source: Doorify MLS #10108525 | ||
| 7/10/2025 | Listing removed | $2,100$1/sqft |
Source: Zillow Rentals | ||
| 6/28/2025 | Price change | $2,100-2.3%$1/sqft |
Source: Zillow Rentals | ||

