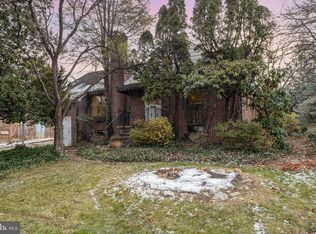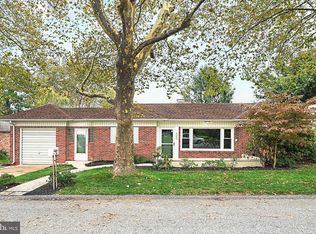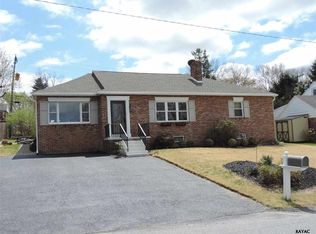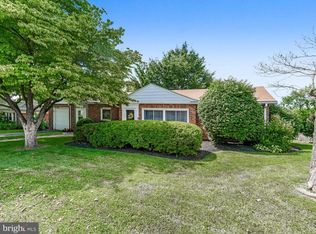Sold for $269,000
$269,000
814 Rathton Rd, York, PA 17403
3beds
1,689sqft
Single Family Residence
Built in 1951
8,250 Square Feet Lot
$275,600 Zestimate®
$159/sqft
$1,648 Estimated rent
Home value
$275,600
$256,000 - $295,000
$1,648/mo
Zestimate® history
Loading...
Owner options
Explore your selling options
What's special
** BACK ON THE MARKET DUE TO NO FAULT OF THE HOME OR THE SELLERS ** Welcome to this adorable 3 bedroom, 1 full bath cape cod style home, perfectly situated on a spacious lot in York Suburban School District! Conveniently located near schools, I-83, shopping, dining, and amenities, this home also offers easy access to York Hospital, York College, and Penn State York—an ideal spot for work, school, and play. Step inside to find hardwood flooring flowing through most of the first level. The cozy living room features a wood-burning fireplace, creating the perfect ambiance for relaxing evenings. A formal dining room provides a great space for entertaining, while the kitchen is complete with tile flooring, stainless steel appliances, and a side door leading to the fenced backyard. The main level offers two generously sized bedrooms, each with double closets, and a full hall bath with a tiled tub/shower combo. A deep linen closet provides excellent storage. One of the standout features of this home is the Florida/sunroom, where sliding glass doors open to the backyard—perfect for enjoying summer breezes—or can be closed up for cozy winter relaxation. Upstairs, you'll find a spacious third bedroom, ideal as a primary bedroom, with additional crawl space storage. The partially finished basement offers flexible living space, perfect for a playroom, office, or den, while the unfinished portion houses the washer, dryer, furnace, and water heater (replaced in 2021) with plenty of extra storage. Outside, enjoy a beautifully fenced backyard with a paver patio and raised garden beds—a private retreat for outdoor enjoyment. Parking is a breeze with a 1-car garage and a large driveway accommodating up to 4 vehicles. This charming Cape Cod truly has it all! Don’t miss your chance—schedule your showing today!
Zillow last checked: 8 hours ago
Listing updated: May 16, 2025 at 08:38am
Listed by:
Annemarie Cook 717-880-0414,
Iron Valley Real Estate of York County,
Listing Team: Annemarie Cook, Brittani Snyder & Associates
Bought with:
Savannah Yingling
Keller Williams Keystone Realty
Source: Bright MLS,MLS#: PAYK2078470
Facts & features
Interior
Bedrooms & bathrooms
- Bedrooms: 3
- Bathrooms: 1
- Full bathrooms: 1
- Main level bathrooms: 1
- Main level bedrooms: 2
Basement
- Area: 206
Heating
- Forced Air, Natural Gas
Cooling
- Central Air, Electric
Appliances
- Included: Stainless Steel Appliance(s), Gas Water Heater
- Laundry: Has Laundry, In Basement
Features
- Formal/Separate Dining Room
- Flooring: Hardwood, Carpet, Tile/Brick
- Doors: Storm Door(s)
- Basement: Full,Partially Finished
- Number of fireplaces: 1
- Fireplace features: Wood Burning
Interior area
- Total structure area: 1,689
- Total interior livable area: 1,689 sqft
- Finished area above ground: 1,483
- Finished area below ground: 206
Property
Parking
- Total spaces: 5
- Parking features: Garage Faces Front, Asphalt, Attached, Driveway
- Attached garage spaces: 1
- Uncovered spaces: 4
Accessibility
- Accessibility features: None
Features
- Levels: One and One Half
- Stories: 1
- Patio & porch: Patio, Enclosed, Porch
- Pool features: None
- Fencing: Back Yard,Board,Wire
Lot
- Size: 8,250 sqft
- Features: Cleared, Rear Yard, Front Yard, Suburban
Details
- Additional structures: Above Grade, Below Grade
- Parcel number: 480001801950000000
- Zoning: R1 - RESIDENTIAL SUBURBAN
- Special conditions: Standard
- Other equipment: None
Construction
Type & style
- Home type: SingleFamily
- Architectural style: Cape Cod
- Property subtype: Single Family Residence
Materials
- Brick
- Foundation: Block, Active Radon Mitigation
- Roof: Shingle
Condition
- Excellent
- New construction: No
- Year built: 1951
Utilities & green energy
- Sewer: Public Sewer
- Water: Public
Community & neighborhood
Security
- Security features: Smoke Detector(s)
Location
- Region: York
- Subdivision: Beverly Hills
- Municipality: SPRING GARDEN TWP
Other
Other facts
- Listing agreement: Exclusive Right To Sell
- Listing terms: Cash,Conventional,FHA,VA Loan
- Ownership: Fee Simple
- Road surface type: Black Top
Price history
| Date | Event | Price |
|---|---|---|
| 5/16/2025 | Sold | $269,000+3.5%$159/sqft |
Source: | ||
| 4/27/2025 | Pending sale | $259,900$154/sqft |
Source: | ||
| 4/25/2025 | Listed for sale | $259,900$154/sqft |
Source: | ||
| 3/27/2025 | Pending sale | $259,900$154/sqft |
Source: | ||
| 3/25/2025 | Listed for sale | $259,900+73.4%$154/sqft |
Source: | ||
Public tax history
| Year | Property taxes | Tax assessment |
|---|---|---|
| 2025 | $4,493 +2.4% | $118,660 |
| 2024 | $4,386 +1.4% | $118,660 |
| 2023 | $4,327 +9.1% | $118,660 |
Find assessor info on the county website
Neighborhood: Valley View
Nearby schools
GreatSchools rating
- NAValley View CenterGrades: K-2Distance: 0.2 mi
- 6/10York Suburban Middle SchoolGrades: 6-8Distance: 1.8 mi
- 8/10York Suburban Senior High SchoolGrades: 9-12Distance: 0.3 mi
Schools provided by the listing agent
- Middle: York Suburban
- High: York Suburban
- District: York Suburban
Source: Bright MLS. This data may not be complete. We recommend contacting the local school district to confirm school assignments for this home.
Get pre-qualified for a loan
At Zillow Home Loans, we can pre-qualify you in as little as 5 minutes with no impact to your credit score.An equal housing lender. NMLS #10287.
Sell for more on Zillow
Get a Zillow Showcase℠ listing at no additional cost and you could sell for .
$275,600
2% more+$5,512
With Zillow Showcase(estimated)$281,112



