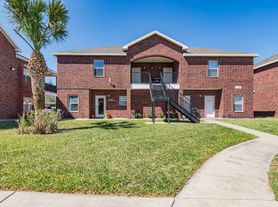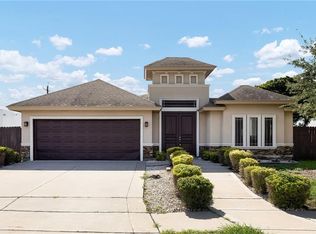Spacious home for lease in Mission, TX!! This stunning 2,211 sqft residence offers an open-concept layout designed for comfortable living. Featuring 3 spacious bedrooms, 3 full baths, and a versatile bonus room, this home is perfect for families or those who love to entertain. The 2-car garage provides ample space for vehicles and storage. Conveniently located close to the expressway, you'll enjoy easy access to nearby retail shops and restaurants, making everyday errands and dining out a breeze. This property combines comfort, style, and practicality in a prime location.
House for rent
$2,300/mo
814 Rio Grande Dr, Mission, TX 78572
3beds
2,211sqft
Price may not include required fees and charges.
Singlefamily
Available now
-- Pets
Central air, electric, ceiling fan
In unit laundry
2 Attached garage spaces parking
Electric, central
What's special
Spacious bedroomsVersatile bonus roomOpen-concept layout
- 35 days |
- -- |
- -- |
Travel times
Looking to buy when your lease ends?
Consider a first-time homebuyer savings account designed to grow your down payment with up to a 6% match & 3.83% APY.
Facts & features
Interior
Bedrooms & bathrooms
- Bedrooms: 3
- Bathrooms: 3
- Full bathrooms: 3
Heating
- Electric, Central
Cooling
- Central Air, Electric, Ceiling Fan
Appliances
- Included: Dryer
- Laundry: In Unit, Laundry Room, Washer/Dryer Connection
Features
- Bonus Room, Ceiling Fan(s), Crown Molding, Dryer, Entrance Foyer, Walk-In Closet(s)
Interior area
- Total interior livable area: 2,211 sqft
Property
Parking
- Total spaces: 2
- Parking features: Attached, Covered
- Has attached garage: Yes
- Details: Contact manager
Features
- Exterior features: Attached, Bonus Room, Ceiling Fan(s), Covered Patio, Crown Molding, Dryer, Entrance Foyer, Garage Faces Side, Heating system: Central, Heating: Electric, Laundry Room, Lawn, Patio, Patio Slab, Pets - Yes, Rock Yard, Sidewalks, Smoke Detector(s), Sprinkler System, Street Lights, Walk-In Closet(s), Washer/Dryer Connection
Details
- Parcel number: C444003026003700
Construction
Type & style
- Home type: SingleFamily
- Property subtype: SingleFamily
Condition
- Year built: 1993
Community & HOA
Location
- Region: Mission
Financial & listing details
- Lease term: 12 months
Price history
| Date | Event | Price |
|---|---|---|
| 5/5/2025 | Price change | $2,300-4.2%$1/sqft |
Source: Greater McAllen AOR #467220 | ||
| 4/8/2025 | Listed for rent | $2,400+9.1%$1/sqft |
Source: Greater McAllen AOR #467220 | ||
| 3/16/2024 | Listing removed | -- |
Source: Greater McAllen AOR #429315 | ||
| 2/29/2024 | Listed for rent | $2,200+10%$1/sqft |
Source: Greater McAllen AOR #429315 | ||
| 3/1/2023 | Listing removed | -- |
Source: Greater McAllen AOR #398274 | ||

