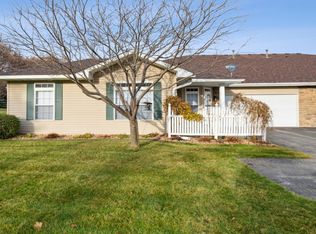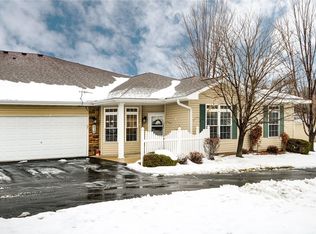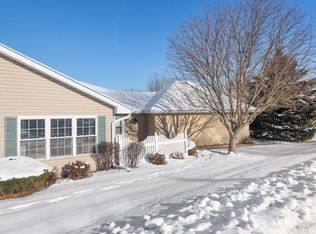Closed
$300,000
814 Roundhouse St, Shakopee, MN 55379
2beds
1,617sqft
Townhouse Quad/4 Corners
Built in 2004
2,178 Square Feet Lot
$305,100 Zestimate®
$186/sqft
$2,045 Estimated rent
Home value
$305,100
$281,000 - $330,000
$2,045/mo
Zestimate® history
Loading...
Owner options
Explore your selling options
What's special
Rare One Level Townhome in a 55+ Community.
Handicap Accessible. This exquisitely designed, single-level townhome boasts an open and expansive floor plan, offering both elegance and functionality. The generously sized kitchen is a chef’s delight, featuring custom maple cabinetry, gleaming hardwood flooring, granite countertops, and high-end stainless-steel appliances. A grand center island, complete with an overhang for seating, serves as the perfect gathering space.
The private primary suite is a true retreat, showcasing a sophisticated tray-vaulted ceiling, a spacious walk-in closet, and a luxurious en-suite bathroom with a separate shower and a newly installed, high-end walk-in jet tub.
The main living area is equally impressive, with a beautifully appointed family room that includes built-in cabinetry and a cozy gas fireplace. A charming dinette area and a welcoming foyer further enhance the home’s inviting atmosphere.
Additional highlights include a versatile guest bedroom, an office or potential third bedroom, a stylish three-quarter guest bath, a convenient main-floor laundry, and an oversized garage with ample storage space.
Zillow last checked: 8 hours ago
Listing updated: May 06, 2025 at 02:58am
Listed by:
Rick Brama 952-233-0125,
Keller Williams Premier Realty Lake Minnetonka
Bought with:
Amelia Hilbrands
Keller Williams Realty Integrity
Source: NorthstarMLS as distributed by MLS GRID,MLS#: 6681455
Facts & features
Interior
Bedrooms & bathrooms
- Bedrooms: 2
- Bathrooms: 2
- Full bathrooms: 1
- 3/4 bathrooms: 1
Bedroom 1
- Level: Main
- Area: 228 Square Feet
- Dimensions: 12 X 19
Bedroom 2
- Level: Main
- Area: 120 Square Feet
- Dimensions: 10 X 12
Den
- Level: Main
- Area: 120 Square Feet
- Dimensions: 10 X 12
Dining room
- Level: Main
- Area: 120 Square Feet
- Dimensions: 10 X 12
Kitchen
- Level: Main
- Area: 238 Square Feet
- Dimensions: 14 X 17
Living room
- Level: Main
- Area: 288 Square Feet
- Dimensions: 16 X 18
Heating
- Forced Air
Cooling
- Central Air
Appliances
- Included: Dishwasher, Disposal, Dryer, Microwave, Range, Refrigerator, Washer, Water Softener Owned
Features
- Basement: None
- Number of fireplaces: 1
- Fireplace features: Gas, Living Room
Interior area
- Total structure area: 1,617
- Total interior livable area: 1,617 sqft
- Finished area above ground: 1,617
- Finished area below ground: 0
Property
Parking
- Total spaces: 2
- Parking features: Attached, Garage Door Opener, Insulated Garage
- Attached garage spaces: 2
- Has uncovered spaces: Yes
Accessibility
- Accessibility features: None
Features
- Levels: One
- Stories: 1
- Fencing: Other,Partial
Lot
- Size: 2,178 sqft
- Dimensions: 46 x 55
- Features: Corner Lot
Details
- Foundation area: 1617
- Parcel number: 273770070
- Zoning description: Residential-Single Family
Construction
Type & style
- Home type: Townhouse
- Property subtype: Townhouse Quad/4 Corners
- Attached to another structure: Yes
Materials
- Brick/Stone, Vinyl Siding
- Roof: Asphalt
Condition
- Age of Property: 21
- New construction: No
- Year built: 2004
Utilities & green energy
- Gas: Natural Gas
- Sewer: City Sewer/Connected
- Water: City Water/Connected
Community & neighborhood
Senior living
- Senior community: Yes
Location
- Region: Shakopee
HOA & financial
HOA
- Has HOA: Yes
- HOA fee: $335 monthly
- Services included: Maintenance Structure, Hazard Insurance, Maintenance Grounds, Professional Mgmt, Trash, Sewer, Lawn Care
- Association name: New Concepts Management
- Association phone: 952-922-2500
Price history
| Date | Event | Price |
|---|---|---|
| 4/12/2025 | Pending sale | $299,9000%$185/sqft |
Source: | ||
| 4/11/2025 | Sold | $300,000+0%$186/sqft |
Source: | ||
| 3/21/2025 | Listed for sale | $299,900+67.5%$185/sqft |
Source: | ||
| 9/15/2014 | Sold | $179,000+8.5%$111/sqft |
Source: | ||
| 3/3/2010 | Sold | $165,000-29.8%$102/sqft |
Source: Public Record | ||
Public tax history
| Year | Property taxes | Tax assessment |
|---|---|---|
| 2024 | $3,068 -2.4% | $299,200 +1.4% |
| 2023 | $3,142 +9% | $295,000 -0.7% |
| 2022 | $2,882 +39.8% | $297,200 +24.3% |
Find assessor info on the county website
Neighborhood: 55379
Nearby schools
GreatSchools rating
- 5/10Red Oak Elementary SchoolGrades: PK-5Distance: 4.4 mi
- 5/10Shakopee East Junior High SchoolGrades: 6-8Distance: 0.5 mi
- 7/10Shakopee Senior High SchoolGrades: 9-12Distance: 1.1 mi
Get a cash offer in 3 minutes
Find out how much your home could sell for in as little as 3 minutes with a no-obligation cash offer.
Estimated market value
$305,100
Get a cash offer in 3 minutes
Find out how much your home could sell for in as little as 3 minutes with a no-obligation cash offer.
Estimated market value
$305,100


