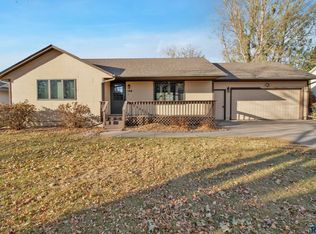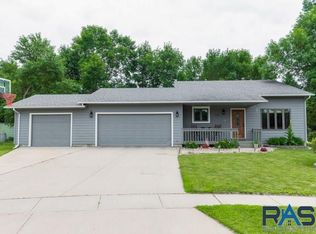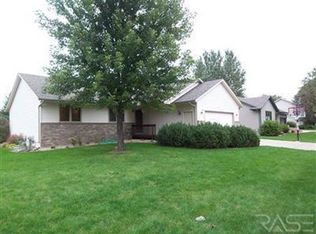Get ready to enjoy a summer evening relaxing on the private deck which is completely surrounded by natural vegetation or sitting on the spacious 15' x 16' private patio!! This house is complete with a large fenced lot located on a quiet cul-de-sac. Inside the home you will be greeted by a large foyer with easy access to and from the garage when carrying groceries. This home has a spacious living room with vaulted ceilings & large window. A combination of tile & hardwood flooring throughout the foyer, kitchen & dining area which is attractive & durable in the high traffic areas of the home. The kitchen features a pantry, a small breakfast bar & "eat in" dining area plus access to formal dining area. Spacious master suite is complete with a walk in closet & pass thru access to upper level bathroom. Very comfortable lower level family room with gas F/P and garden view window. Bonus lower level being used as a bedroom but could be toy room, workout area etc. etc. Over sized heated garage
This property is off market, which means it's not currently listed for sale or rent on Zillow. This may be different from what's available on other websites or public sources.



