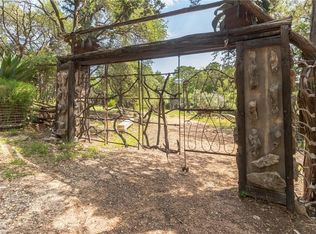Sold
Price Unknown
814 Shepherd RD, Georgetown, TX 78628
4beds
2,674sqft
Single Family Residence
Built in 1992
5.12 Acres Lot
$882,300 Zestimate®
$--/sqft
$2,977 Estimated rent
Home value
$882,300
$821,000 - $944,000
$2,977/mo
Zestimate® history
Loading...
Owner options
Explore your selling options
What's special
Welcome to 814 Shepherd Road in charming Georgetown, Texas, a stunning residence blending modern sophistication with classic Texas style. This exquisite property, set on a generously sized 5-acre lot, offers both privacy and luxury in a serene setting.
Zillow last checked: 9 hours ago
Listing updated: February 28, 2025 at 02:14pm
Listed by:
Jennifer Berbas Boerner TREC #562728 (512) 655-3830,
Bramlett Residential
Source: LERA MLS,MLS#: 1833700
Facts & features
Interior
Bedrooms & bathrooms
- Bedrooms: 4
- Bathrooms: 3
- Full bathrooms: 3
Primary bedroom
- Features: Walk-In Closet(s), Ceiling Fan(s), Full Bath
- Area: 208
- Dimensions: 16 x 13
Bedroom 2
- Area: 132
- Dimensions: 11 x 12
Bedroom 3
- Area: 156
- Dimensions: 13 x 12
Bedroom 4
- Area: 144
- Dimensions: 12 x 12
Primary bathroom
- Features: Tub/Shower Separate, Double Vanity
- Area: 153
- Dimensions: 17 x 9
Dining room
- Area: 156
- Dimensions: 12 x 13
Family room
- Area: 340
- Dimensions: 17 x 20
Kitchen
- Area: 221
- Dimensions: 17 x 13
Heating
- Central, Propane Owned
Cooling
- Ceiling Fan(s), Central Air
Appliances
- Included: Range, Gas Cooktop, Disposal, Dishwasher, Electric Water Heater
- Laundry: Main Level, Washer Hookup, Dryer Connection
Features
- Two Living Area, Separate Dining Room, Eat-in Kitchen, Two Eating Areas, Kitchen Island, Pantry, Study/Library, Utility Room Inside, Secondary Bedroom Down, High Ceilings, Open Floorplan, Walk-In Closet(s), Master Downstairs, Ceiling Fan(s), Chandelier, Programmable Thermostat
- Flooring: Ceramic Tile, Wood, Laminate
- Windows: Double Pane Windows, Window Coverings
- Has basement: No
- Attic: Access Only,Expandable
- Number of fireplaces: 1
- Fireplace features: One, Living Room
Interior area
- Total structure area: 2,674
- Total interior livable area: 2,674 sqft
Property
Parking
- Total spaces: 3
- Parking features: Three Car Garage, Attached, Garage Door Opener
- Attached garage spaces: 3
Features
- Levels: Two
- Stories: 2
- Exterior features: Solar Panels
- Pool features: None
- Has view: Yes
- View description: County VIew
Lot
- Size: 5.12 Acres
- Features: Corner Lot, 5 - 14 Acres, Wooded, Secluded
- Residential vegetation: Mature Trees (ext feat)
Details
- Parcel number: R042650
Construction
Type & style
- Home type: SingleFamily
- Architectural style: Texas Hill Country
- Property subtype: Single Family Residence
Materials
- 3 Sides Masonry, Stone, Siding
- Foundation: Slab
- Roof: Composition
Condition
- Pre-Owned
- New construction: No
- Year built: 1992
Details
- Builder name: Long Custom Homes
Utilities & green energy
- Utilities for property: City Garbage service
Green energy
- Water conservation: Water-Smart Landscaping
Community & neighborhood
Security
- Security features: Security System Owned
Community
- Community features: None
Location
- Region: Georgetown
- Subdivision: Greenridge
Other
Other facts
- Listing terms: Conventional,FHA,VA Loan,Cash
Price history
| Date | Event | Price |
|---|---|---|
| 2/28/2025 | Sold | -- |
Source: | ||
| 2/21/2025 | Pending sale | $942,500$352/sqft |
Source: | ||
| 1/15/2025 | Contingent | $942,500$352/sqft |
Source: | ||
| 1/10/2025 | Listed for sale | $942,500$352/sqft |
Source: | ||
| 12/16/2024 | Listing removed | $942,500$352/sqft |
Source: | ||
Public tax history
| Year | Property taxes | Tax assessment |
|---|---|---|
| 2024 | $10,981 +13.6% | $784,968 +10% |
| 2023 | $9,667 -6.3% | $713,607 +10% |
| 2022 | $10,322 | $648,734 +10% |
Find assessor info on the county website
Neighborhood: 78628
Nearby schools
GreatSchools rating
- 7/10Village Elementary SchoolGrades: PK-5Distance: 2.9 mi
- 6/10James Tippit Middle SchoolGrades: 6-8Distance: 3 mi
- 5/10East View High SchoolGrades: 9-12Distance: 5.7 mi
Schools provided by the listing agent
- District: Georgetown
Source: LERA MLS. This data may not be complete. We recommend contacting the local school district to confirm school assignments for this home.
Get a cash offer in 3 minutes
Find out how much your home could sell for in as little as 3 minutes with a no-obligation cash offer.
Estimated market value$882,300
Get a cash offer in 3 minutes
Find out how much your home could sell for in as little as 3 minutes with a no-obligation cash offer.
Estimated market value
$882,300
