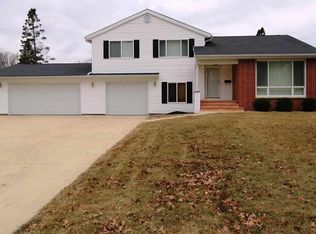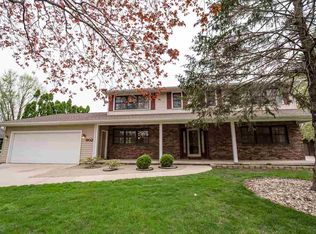Sold for $330,000
$330,000
814 Sheridan Rd, Waterloo, IA 50701
3beds
2,115sqft
Single Family Residence
Built in 1964
0.46 Acres Lot
$337,100 Zestimate®
$156/sqft
$1,735 Estimated rent
Home value
$337,100
$297,000 - $381,000
$1,735/mo
Zestimate® history
Loading...
Owner options
Explore your selling options
What's special
One of a kind!! This extraordinary split-level property is a true gem in an unbeatable location. Featuring 3 spacious bedrooms and 1.75 baths, this meticulously maintained home boasts major updates including a new roof, updated composite decking, freshly painted exterior, new radon mitigation system, furnace, all reflecting the pride of ownership of the original owners. You will feel right at home when you step inside to the living area which has lots of natural light and great space for furniture placement. The living room flows into the kitchen and dining area which overlooks the gorgeous backyard. There are three bedrooms and a full bathroom on the upper level and then a finished lower level family room, 3/4 bath and partially finished area which would be perfect for a gym, office or 4 bedroom. This amazing home is set on a private half-acre lot with 5 stall garage, 2 heated, detached garages—perfect for hobbyists, car enthusiasts or just storage for all your toys. Ideally situated within walking distance to schools, parks, hospitals, and restaurants, with shopping, Lost Island, and bike trails just a short drive away. This rare find is a must-see to appreciate its unique blend of charm, functionality, and location. Don't miss this incredible opportunity. Call for a private showing today!
Zillow last checked: 8 hours ago
Listing updated: October 02, 2024 at 04:04am
Listed by:
Sara Junaid 319-883-5008,
Oakridge Real Estate
Bought with:
Trace Heyer, S65703000
AWRE, EXP Realty, LLC
Source: Northeast Iowa Regional BOR,MLS#: 20243606
Facts & features
Interior
Bedrooms & bathrooms
- Bedrooms: 3
- Bathrooms: 2
- Full bathrooms: 1
Other
- Level: Upper
Other
- Level: Main
Other
- Level: Lower
Dining room
- Level: Main
Kitchen
- Level: Main
Living room
- Level: Main
Heating
- Forced Air, Natural Gas
Cooling
- Central Air
Appliances
- Included: Cooktop, Dishwasher, Disposal, Microwave Built In, Refrigerator
- Laundry: Lower Level
Features
- Doors: Pocket Doors
- Basement: Radon Mitigation System,Walk-Out Access,Partially Finished
- Has fireplace: Yes
- Fireplace features: One, Family Room
Interior area
- Total interior livable area: 2,115 sqft
- Finished area below ground: 700
Property
Parking
- Total spaces: 3
- Parking features: 3 or More Stalls, Attached Garage, Detached Garage, Garage Door Opener, Heated Garage, Wired, Workshop in Garage
- Has attached garage: Yes
- Carport spaces: 3
Features
- Patio & porch: Deck
Lot
- Size: 0.46 Acres
- Dimensions: 133x150x134x150
- Features: Landscaped
Details
- Parcel number: 881304331008
- Zoning: R-1
- Special conditions: Standard
Construction
Type & style
- Home type: SingleFamily
- Property subtype: Single Family Residence
Materials
- Brk Accent, Cedar, Vertical Siding
- Roof: Shingle,Asphalt
Condition
- Year built: 1964
Utilities & green energy
- Sewer: Public Sewer
- Water: Public
Community & neighborhood
Community
- Community features: Sidewalks
Location
- Region: Waterloo
Other
Other facts
- Road surface type: Concrete, Hard Surface Road
Price history
| Date | Event | Price |
|---|---|---|
| 9/30/2024 | Sold | $330,000-2.9%$156/sqft |
Source: | ||
| 9/25/2024 | Pending sale | $339,900$161/sqft |
Source: | ||
| 8/22/2024 | Price change | $339,900-2.9%$161/sqft |
Source: | ||
| 8/15/2024 | Listed for sale | $349,900$165/sqft |
Source: | ||
Public tax history
| Year | Property taxes | Tax assessment |
|---|---|---|
| 2024 | $5,154 +6.1% | $277,710 +0.9% |
| 2023 | $4,857 +2.8% | $275,320 +19.7% |
| 2022 | $4,727 +8.7% | $230,030 |
Find assessor info on the county website
Neighborhood: 50701
Nearby schools
GreatSchools rating
- 3/10Lou Henry Elementary SchoolGrades: K-5Distance: 0.3 mi
- 6/10Hoover Middle SchoolGrades: 6-8Distance: 0.4 mi
- 3/10West High SchoolGrades: 9-12Distance: 1.1 mi
Schools provided by the listing agent
- Elementary: Lou Henry
- Middle: Hoover Intermediate
- High: West High
Source: Northeast Iowa Regional BOR. This data may not be complete. We recommend contacting the local school district to confirm school assignments for this home.
Get pre-qualified for a loan
At Zillow Home Loans, we can pre-qualify you in as little as 5 minutes with no impact to your credit score.An equal housing lender. NMLS #10287.

