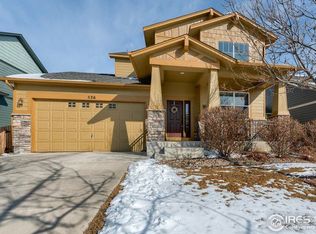Sold for $672,000
$672,000
814 Snowy Plain Rd, Fort Collins, CO 80525
3beds
2,883sqft
Single Family Residence
Built in 2008
5,995 Square Feet Lot
$624,200 Zestimate®
$233/sqft
$2,882 Estimated rent
Home value
$624,200
$593,000 - $655,000
$2,882/mo
Zestimate® history
Loading...
Owner options
Explore your selling options
What's special
Charming 3-bedroom, 3-bathroom home plus a main floor office, backing to community open space and walking trails. This cozy abode has been meticulously maintained and is south facing for ease of snow melt in winter. Beautiful hardwood floors, wood cabinetry, granite counter tops, formal dining area, open kitchen to living room that is prewired for surround sound. The kitchen features modern appliances and tons of cabinet space. Retreat to the master suite offering a 5pc bath w/ soaker tub and walk-in closet. Enjoy outdoor gatherings in the fenced backyard with composite deck, and dog run. 3 car garage w/ built-in storage and 240v outlet. Unfinished basement w/ additional bathroom rough-in and (3) egress windows for future expansion. Conveniently located near parks, schools, and shopping. Don't miss out on this delightful home!
Zillow last checked: 8 hours ago
Listing updated: October 20, 2025 at 06:49pm
Listed by:
Jesse Laner 9706727212,
C3 Real Estate Solutions, LLC,
John Simmons 970-481-1250,
C3 Real Estate Solutions, LLC
Bought with:
Jennifer Fields, 100069147
RE/MAX Alliance-FTC South
Source: IRES,MLS#: 1003471
Facts & features
Interior
Bedrooms & bathrooms
- Bedrooms: 3
- Bathrooms: 3
- Full bathrooms: 2
- 1/2 bathrooms: 1
- Main level bathrooms: 1
Primary bedroom
- Description: Carpet
- Features: 5 Piece Primary Bath
- Level: Upper
- Area: 221 Square Feet
- Dimensions: 13 x 17
Bedroom 2
- Description: Carpet
- Level: Upper
- Area: 110 Square Feet
- Dimensions: 10 x 11
Bedroom 3
- Description: Carpet
- Level: Upper
- Area: 121 Square Feet
- Dimensions: 11 x 11
Dining room
- Description: Hardwood
- Level: Main
- Area: 110 Square Feet
- Dimensions: 10 x 11
Kitchen
- Description: Hardwood
- Level: Main
- Area: 110 Square Feet
- Dimensions: 10 x 11
Laundry
- Description: Vinyl
- Level: Main
- Area: 54 Square Feet
- Dimensions: 6 x 9
Living room
- Description: Hardwood
- Level: Main
- Area: 195 Square Feet
- Dimensions: 13 x 15
Study
- Description: Hardwood
- Level: Main
- Area: 132 Square Feet
- Dimensions: 11 x 12
Heating
- Forced Air
Cooling
- Ceiling Fan(s)
Appliances
- Included: Electric Range, Dishwasher, Refrigerator, Washer, Dryer, Microwave
- Laundry: Washer/Dryer Hookup
Features
- Eat-in Kitchen, Separate Dining Room, Open Floorplan, Walk-In Closet(s), Kitchen Island
- Flooring: Wood
- Windows: Window Coverings
- Basement: Partial,Unfinished,Crawl Space
- Has fireplace: No
- Fireplace features: None
Interior area
- Total structure area: 2,883
- Total interior livable area: 2,883 sqft
- Finished area above ground: 2,059
- Finished area below ground: 824
Property
Parking
- Total spaces: 3
- Parking features: Garage Door Opener, Tandem
- Attached garage spaces: 3
- Details: Attached
Accessibility
- Accessibility features: Level Lot, Level Drive, Main Floor Bath, Main Level Laundry
Features
- Levels: Two
- Stories: 2
- Patio & porch: Patio, Deck
- Exterior features: Sprinkler System
- Fencing: Wood,Dog Run/Kennel
- Has view: Yes
- View description: Hills
Lot
- Size: 5,995 sqft
- Features: Level, Abuts Private Open Space, Paved, Curbs, Gutters, Sidewalks, Street Light, Fire Hydrant within 500 Feet
Details
- Parcel number: R1642597
- Zoning: SFR
- Special conditions: Private Owner
Construction
Type & style
- Home type: SingleFamily
- Architectural style: Contemporary
- Property subtype: Single Family Residence
Materials
- Frame, Stone, Composition
- Roof: Composition
Condition
- New construction: No
- Year built: 2008
Utilities & green energy
- Electric: City of FTC
- Gas: Xcel Energy
- Sewer: Public Sewer
- Water: District
- Utilities for property: Natural Gas Available, Electricity Available, Cable Available, Satellite Avail, High Speed Avail
Green energy
- Energy efficient items: Southern Exposure, Windows
Community & neighborhood
Community
- Community features: Playground, Park, Trail(s)
Location
- Region: Fort Collins
- Subdivision: Provincetowne, Waterleaf
HOA & financial
HOA
- Has HOA: Yes
- HOA fee: $46 monthly
- Services included: Common Amenities, Management, Utilities
- Association name: Waterleaf
- Association phone: 970-663-9693
Other
Other facts
- Listing terms: Cash,Conventional,FHA,VA Loan
- Road surface type: Asphalt
Price history
| Date | Event | Price |
|---|---|---|
| 3/22/2024 | Sold | $672,000+0.4%$233/sqft |
Source: | ||
| 2/27/2024 | Pending sale | $669,000$232/sqft |
Source: | ||
| 2/20/2024 | Listed for sale | $669,000+8.8%$232/sqft |
Source: | ||
| 9/20/2023 | Sold | $615,000+0.5%$213/sqft |
Source: Public Record Report a problem | ||
| 7/31/2023 | Listed for sale | $612,000+44%$212/sqft |
Source: | ||
Public tax history
| Year | Property taxes | Tax assessment |
|---|---|---|
| 2024 | $2,974 +20.5% | $39,644 -1% |
| 2023 | $2,468 -2.8% | $40,029 +38.1% |
| 2022 | $2,540 +2.4% | $28,995 -2.8% |
Find assessor info on the county website
Neighborhood: Provincetowne
Nearby schools
GreatSchools rating
- 6/10Cottonwood Plains Elementary SchoolGrades: PK-5Distance: 0.9 mi
- 4/10Lucile Erwin Middle SchoolGrades: 6-8Distance: 4.1 mi
- 6/10Loveland High SchoolGrades: 9-12Distance: 4.8 mi
Schools provided by the listing agent
- Elementary: Cottonwood
- Middle: Erwin, Lucile
- High: Loveland
Source: IRES. This data may not be complete. We recommend contacting the local school district to confirm school assignments for this home.
Get a cash offer in 3 minutes
Find out how much your home could sell for in as little as 3 minutes with a no-obligation cash offer.
Estimated market value$624,200
Get a cash offer in 3 minutes
Find out how much your home could sell for in as little as 3 minutes with a no-obligation cash offer.
Estimated market value
$624,200
