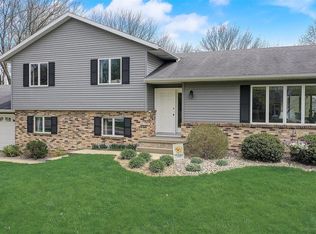Closed
$507,000
814 Spahn Drive, Waunakee, WI 53597
3beds
1,778sqft
Single Family Residence
Built in 1981
0.28 Acres Lot
$508,000 Zestimate®
$285/sqft
$2,582 Estimated rent
Home value
$508,000
$478,000 - $538,000
$2,582/mo
Zestimate® history
Loading...
Owner options
Explore your selling options
What's special
If you're looking for a home that breaks away from the cookie-cutter mold...LOOK NO FURTHER! Nestled on a beautiful lot that backs up to lush green space, this home offers peaceful mornings and relaxing evenings on your spacious deck. You?ll also love being just minutes from local parks and trails?giving you the perfect blend of tranquility and convenience. Inside, the main living area centers around a stunning floor-to-ceiling Lannon stone fireplace?a true statement piece that adds warmth and character. Need more room? A 2nd main-floor living area features a custom-built entertainment wall & opens directly onto the deck, ideal for outdoor gatherings. With schools just blocks away and downtown Waunakee within easy reach, the location truly has it all. Main level laundry as well.
Zillow last checked: 8 hours ago
Listing updated: June 25, 2025 at 09:28am
Listed by:
Jimmer Yunek Pref:608-279-5542,
Stark Company, REALTORS,
Belinda Yunek 608-290-7339,
Stark Company, REALTORS
Bought with:
Angelica R Bolduc
Source: WIREX MLS,MLS#: 1999334 Originating MLS: South Central Wisconsin MLS
Originating MLS: South Central Wisconsin MLS
Facts & features
Interior
Bedrooms & bathrooms
- Bedrooms: 3
- Bathrooms: 2
- Full bathrooms: 2
- Main level bedrooms: 3
Primary bedroom
- Level: Main
- Area: 165
- Dimensions: 15 x 11
Bedroom 2
- Level: Main
- Area: 132
- Dimensions: 11 x 12
Bedroom 3
- Level: Main
- Area: 120
- Dimensions: 12 x 10
Bathroom
- Features: At least 1 Tub, Master Bedroom Bath: Full, Master Bedroom Bath, Master Bedroom Bath: Walk-In Shower
Dining room
- Level: Main
- Area: 132
- Dimensions: 12 x 11
Family room
- Level: Main
- Area: 253
- Dimensions: 23 x 11
Kitchen
- Level: Main
- Area: 198
- Dimensions: 18 x 11
Living room
- Level: Main
- Area: 247
- Dimensions: 19 x 13
Heating
- Natural Gas, Forced Air
Appliances
- Included: Range/Oven, Refrigerator, Dishwasher, Disposal, Water Softener
Features
- Walk-In Closet(s), Cathedral/vaulted ceiling, Pantry
- Flooring: Wood or Sim.Wood Floors
- Basement: Full
Interior area
- Total structure area: 1,778
- Total interior livable area: 1,778 sqft
- Finished area above ground: 1,778
- Finished area below ground: 0
Property
Parking
- Total spaces: 2
- Parking features: 2 Car, Attached, Garage Door Opener
- Attached garage spaces: 2
Features
- Levels: One
- Stories: 1
- Patio & porch: Deck
- Exterior features: Electronic Pet Containment
Lot
- Size: 0.28 Acres
Details
- Additional structures: Storage
- Parcel number: 080907462844
- Zoning: Res
- Special conditions: Arms Length
Construction
Type & style
- Home type: SingleFamily
- Architectural style: Ranch
- Property subtype: Single Family Residence
Materials
- Wood Siding
Condition
- 21+ Years
- New construction: No
- Year built: 1981
Utilities & green energy
- Sewer: Public Sewer
- Water: Public
- Utilities for property: Cable Available
Community & neighborhood
Location
- Region: Waunakee
- Subdivision: Centennial Heights
- Municipality: Waunakee
Price history
| Date | Event | Price |
|---|---|---|
| 6/24/2025 | Sold | $507,000+1.4%$285/sqft |
Source: | ||
| 6/2/2025 | Contingent | $500,000$281/sqft |
Source: | ||
| 5/27/2025 | Listed for sale | $500,000+106.6%$281/sqft |
Source: | ||
| 11/16/2012 | Sold | $242,000+0.9%$136/sqft |
Source: Public Record | ||
| 10/4/2012 | Listed for sale | $239,900$135/sqft |
Source: Restaino & Associates, Inc. #1667503 | ||
Public tax history
| Year | Property taxes | Tax assessment |
|---|---|---|
| 2024 | $5,463 +3.8% | $340,900 |
| 2023 | $5,263 -6.7% | $340,900 +16.7% |
| 2022 | $5,639 +0.7% | $292,200 |
Find assessor info on the county website
Neighborhood: 53597
Nearby schools
GreatSchools rating
- 9/10Waunakee Intermediate SchoolGrades: 5-6Distance: 0.6 mi
- 5/10Waunakee Middle SchoolGrades: 7-8Distance: 0.4 mi
- 8/10Waunakee High SchoolGrades: 9-12Distance: 0.5 mi
Schools provided by the listing agent
- Middle: Waunakee
- High: Waunakee
- District: Waunakee
Source: WIREX MLS. This data may not be complete. We recommend contacting the local school district to confirm school assignments for this home.

Get pre-qualified for a loan
At Zillow Home Loans, we can pre-qualify you in as little as 5 minutes with no impact to your credit score.An equal housing lender. NMLS #10287.
Sell for more on Zillow
Get a free Zillow Showcase℠ listing and you could sell for .
$508,000
2% more+ $10,160
With Zillow Showcase(estimated)
$518,160