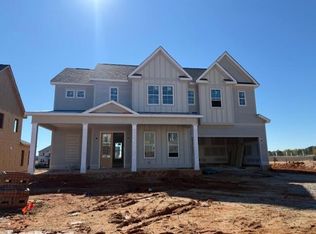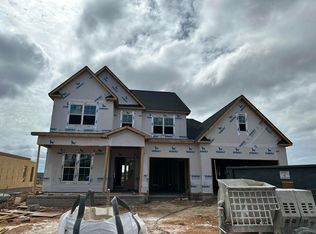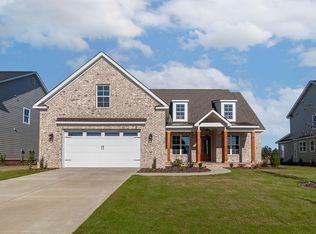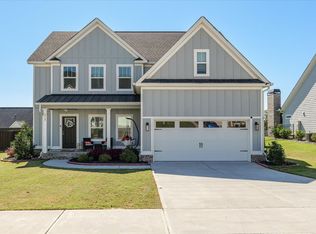Sold for $510,000 on 01/30/24
$510,000
814 SPARROW POINT Avenue, Evans, GA 30809
5beds
3,414sqft
Single Family Residence
Built in 2022
-- sqft lot
$535,200 Zestimate®
$149/sqft
$3,422 Estimated rent
Home value
$535,200
$508,000 - $562,000
$3,422/mo
Zestimate® history
Loading...
Owner options
Explore your selling options
What's special
Welcome to 814 Sparrow Point Avenue, where modern luxury and the comforts of home converge to create your very own haven of happiness. This stunning residence, only a year young, is much more than just a house; it's a lifestyle as unique as you are. Character details like the 5-panel doors, heavy millwork, and shiplap accent wall, along with the coffered ceiling in the dining room, elevate your living experience. Window coverings and the black wrought-iron style fence are just a few things that set this home apart from nearby new construction. * * * * *
Step inside, and you're greeted by space galore. With 5 bedrooms and 4 bathrooms, this place is like the Mary Poppins carpet bag - spacious, magical, and ready for anything. A VIP suite on the main level adds a touch of luxury, perfect for guests, multi-gen living, or transforming your office into a hangout that doesn't feel like work. Upstairs, a suite awaits, along with two more generously sized bedrooms. With 4 bathrooms in the house, morning elbow wars are a thing of the past. #winning * * * * *
Let's talk about the heart of the home: the kitchen. A gas range + built-in griddle practically beg for your culinary masterpieces, and an island bar top, witness to countless charcuterie spreads, is where the magic (and maybe a pinch of Gordon Ramsay-level sass) happens. This is where recipes turn into memories, and the aroma of home-cooked meals dances through the air. Bon appétit! * * * * *
Your story continues with the unsung hero of the home - the laundry room - strategically placed between the mudroom and the primary suite. This layout isn't just about convenience; it's a game-changer! And at the corner of practicality meets luxury, the tankless water heater is like a superhero ready to save the day, one hot shower at a time. The convenience doesn't stop there - the refrigerator, washer, and dryer are part of the package; an added measure to sweeten the deal. * * * * *
Outside, find your personal oasis - a backyard practically begging for BBQs, friendly gatherings, and maybe even a game of cornhole. Picture this: You, cozied up on the covered back porch, sipping a beverage of your choice, watching the big game above the outdoor fireplace. * * * * *
Home isn't the only thing you'll be moving into; this is a lifestyle. Highland Lakes is more than a community; it's a promise of resort-style living. Make the most of any staycation when you dive into the custom-designed pool, chill at the clubhouse, or explore pocket parks, nature trails, and fishing ponds. It's a community that embraces you with open arms! * * * * *
Now, let's dive into the practical perks: Columbia County schools, Patriots Park, Publix, Starbucks, Dunkin', and local favorite Rooted Coffeehouse are practically at your doorstep, adding a touch of everyday luxury to your life. And now for the lagniappe: Target and Chick-fil-A are just a few miles down the road! Embrace the convenience of this community, where proximity to amenities is a big plus, especially with the current gas prices. Bid farewell to lengthy drives, making more time in your life for the moments that matter most. * * * * *
Your future starts now at 814 Sparrow Point Avenue - where laughter is contagious, and memories are as unforgettable as your high school hairstyle. Don't miss the chance to turn this dream home into your reality. Your story begins here. Schedule a visit, and let's turn the pages of your new chapter together!
Zillow last checked: 8 hours ago
Listing updated: December 29, 2024 at 01:23am
Listed by:
Stacie J. Wells 762-233-9505,
Augusta & Beyond Properties, Llc
Bought with:
Cathie Richards, 165952
RE/MAX Reinvented
Source: Hive MLS,MLS#: 520823
Facts & features
Interior
Bedrooms & bathrooms
- Bedrooms: 5
- Bathrooms: 4
- Full bathrooms: 4
Primary bedroom
- Level: Main
- Dimensions: 14 x 16
Bedroom 2
- Level: Main
- Dimensions: 14 x 16
Bedroom 3
- Level: Upper
- Dimensions: 14 x 16
Bedroom 4
- Level: Upper
- Dimensions: 17 x 12
Bedroom 4
- Level: Upper
- Dimensions: 6 x 14
Bedroom 5
- Level: Upper
- Dimensions: 17 x 23
Primary bathroom
- Level: Main
- Dimensions: 10 x 11
Bathroom 2
- Level: Main
- Dimensions: 10 x 4
Bathroom 3
- Level: Upper
- Dimensions: 8 x 6
Breakfast room
- Level: Main
- Dimensions: 14 x 10
Dining room
- Level: Main
- Dimensions: 14 x 11
Other
- Level: Main
- Dimensions: 7 x 11
Kitchen
- Level: Main
- Dimensions: 14 x 12
Laundry
- Level: Main
- Dimensions: 10 x 6
Living room
- Level: Main
- Dimensions: 12 x 20
Mud room
- Level: Main
- Dimensions: 9 x 6
Pantry
- Level: Main
- Dimensions: 4 x 4
Heating
- Forced Air
Cooling
- Ceiling Fan(s), Central Air
Appliances
- Included: Dishwasher, Gas Range, Microwave, Tankless Water Heater, Vented Exhaust Fan
Features
- Eat-in Kitchen, Entrance Foyer, Kitchen Island, Pantry, Walk-In Closet(s)
- Flooring: Carpet, Ceramic Tile, Hardwood, Luxury Vinyl
- Has basement: No
- Number of fireplaces: 2
- Fireplace features: Masonry, Gas Log, Living Room, Other
Interior area
- Total structure area: 3,414
- Total interior livable area: 3,414 sqft
Property
Parking
- Total spaces: 2
- Parking features: Attached, Concrete, Garage
- Garage spaces: 2
Features
- Levels: One and One Half
- Patio & porch: Porch, Rear Porch, See Remarks
- Fencing: Fenced
Lot
- Dimensions: 75 x 145
- Features: Landscaped, Sprinklers In Front, Sprinklers In Rear
Details
- Parcel number: 060 1940
Construction
Type & style
- Home type: SingleFamily
- Architectural style: Other
- Property subtype: Single Family Residence
Materials
- Brick, HardiPlank Type
- Foundation: Slab
- Roof: Composition
Condition
- New construction: No
- Year built: 2022
Details
- Builder name: Oconee Capital
Utilities & green energy
- Water: Public
Community & neighborhood
Community
- Community features: Clubhouse, Pool, Sidewalks, Street Lights
Location
- Region: Evans
- Subdivision: Highland Lakes
HOA & financial
HOA
- Has HOA: Yes
- HOA fee: $650 monthly
Other
Other facts
- Listing agreement: Exclusive Right To Sell
- Listing terms: VA Loan,Cash,Conventional
Price history
| Date | Event | Price |
|---|---|---|
| 1/30/2024 | Sold | $510,000-2.8%$149/sqft |
Source: | ||
| 1/4/2024 | Pending sale | $524,900$154/sqft |
Source: | ||
| 11/16/2023 | Price change | $524,900-2.7%$154/sqft |
Source: | ||
| 11/15/2023 | Price change | $539,2000%$158/sqft |
Source: | ||
| 11/13/2023 | Price change | $539,4000%$158/sqft |
Source: | ||
Public tax history
| Year | Property taxes | Tax assessment |
|---|---|---|
| 2024 | $5,366 +1% | $531,176 +3% |
| 2023 | $5,310 +496% | $515,900 +544.9% |
| 2022 | $891 | $80,000 |
Find assessor info on the county website
Neighborhood: 30809
Nearby schools
GreatSchools rating
- 8/10Parkway Elementary SchoolGrades: PK-5Distance: 0.7 mi
- 7/10Greenbrier Middle SchoolGrades: 6-8Distance: 3.3 mi
- 9/10Greenbrier High SchoolGrades: 9-12Distance: 3.2 mi
Schools provided by the listing agent
- Elementary: Parkway
- Middle: Greenbrier
- High: Greenbrier
Source: Hive MLS. This data may not be complete. We recommend contacting the local school district to confirm school assignments for this home.

Get pre-qualified for a loan
At Zillow Home Loans, we can pre-qualify you in as little as 5 minutes with no impact to your credit score.An equal housing lender. NMLS #10287.
Sell for more on Zillow
Get a free Zillow Showcase℠ listing and you could sell for .
$535,200
2% more+ $10,704
With Zillow Showcase(estimated)
$545,904


