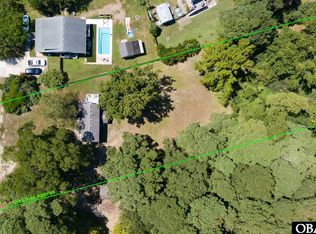This designer cottage is a charmer that will not be on the market long! 1951 square feet of living area with 4 bedrooms and 2 baths, there is plenty of room for the whole family! The spectacular kitchen features a downdraft range, farmhouse sink, outstanding storage with a plethora of drawers, granite and stainless appliances. Throughout the house designer fixtures and window treatments accent an efficient floor plan. Wainscoting and reclaimed wood compliment the hand-scraped espresso wood laminate floors. downstairs: great room and kitchen 2 bedrooms, full bath, mud/laundry room. upstairs: 2 bedrooms, full bath, large overflow bonus room, robust storage area. Outside the fenced yard is expansive and private. There is plenty of room to store toys large and small with a 16 foot gate. Life is easy with a 12 by 12 shed, large patio deck and plenty of parking. Trees include pecan, plum, pear and magnolia. Roses, camellias and hydrangeas are just a few of the many plants in this garden paradise. VC-1 Zoning
This property is off market, which means it's not currently listed for sale or rent on Zillow. This may be different from what's available on other websites or public sources.
