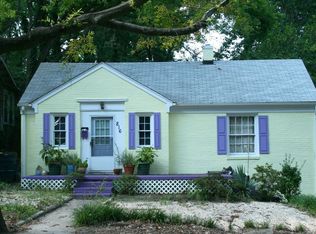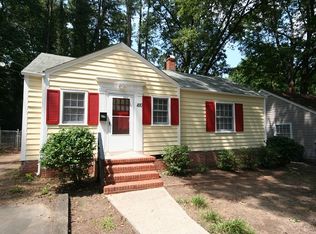Sold for $480,000 on 10/01/25
$480,000
814 W Markham Ave, Durham, NC 27701
3beds
1,805sqft
Single Family Residence, Residential
Built in 1921
8,712 Square Feet Lot
$478,400 Zestimate®
$266/sqft
$2,635 Estimated rent
Home value
$478,400
$454,000 - $502,000
$2,635/mo
Zestimate® history
Loading...
Owner options
Explore your selling options
What's special
Offer deadline: Saturday, Aug. 23 at 5 p.m. Beautiful historic Craftsman in Trinity Park! Soaring ceilings, gorgeous hardwood floors, and great 3BR/2BA floor plan. Large, newly updated kitchen. Wonderful outdoor area with rocking chair front porch and rear porch looking out at private fenced-in back yard. New roof in 2018 and new windows in 2020. Amazing location three blocks from Duke East Campus, less than a mile to Central Park, and only a mile and a half from downtown Durham!
Zillow last checked: 8 hours ago
Listing updated: October 28, 2025 at 01:16am
Listed by:
John Whaley 919-475-3891,
Frasher Whaley Realty Group
Bought with:
Elizabeth Lindquist, 296335
Coldwell Banker Advantage
Source: Doorify MLS,MLS#: 10116836
Facts & features
Interior
Bedrooms & bathrooms
- Bedrooms: 3
- Bathrooms: 2
- Full bathrooms: 2
Heating
- Central, Forced Air, Natural Gas
Cooling
- Central Air
Appliances
- Included: Dishwasher, Dryer, Electric Range, Range Hood, Refrigerator, Washer
- Laundry: Laundry Closet
Features
- Bathtub/Shower Combination, Ceiling Fan(s)
- Flooring: Hardwood
- Windows: Blinds
- Basement: Crawl Space
Interior area
- Total structure area: 1,805
- Total interior livable area: 1,805 sqft
- Finished area above ground: 1,805
- Finished area below ground: 0
Property
Parking
- Parking features: Driveway, Shared Driveway
Features
- Levels: One
- Stories: 1
- Patio & porch: Front Porch, Rear Porch
- Exterior features: Rain Gutters
- Fencing: Back Yard, Fenced, Full
- Has view: Yes
Lot
- Size: 8,712 sqft
Details
- Parcel number: 0822822672
- Special conditions: Standard
Construction
Type & style
- Home type: SingleFamily
- Architectural style: Craftsman
- Property subtype: Single Family Residence, Residential
Materials
- Wood Siding
- Foundation: Combination
- Roof: Shingle
Condition
- New construction: No
- Year built: 1921
Utilities & green energy
- Sewer: Public Sewer
- Water: Public
- Utilities for property: Electricity Connected, Natural Gas Connected, Sewer Connected, Water Connected
Community & neighborhood
Location
- Region: Durham
- Subdivision: Not in a Subdivision
Other
Other facts
- Road surface type: Paved
Price history
| Date | Event | Price |
|---|---|---|
| 10/1/2025 | Sold | $480,000+3.2%$266/sqft |
Source: | ||
| 9/23/2025 | Listing removed | $2,395$1/sqft |
Source: Zillow Rentals | ||
| 8/23/2025 | Pending sale | $465,000$258/sqft |
Source: | ||
| 8/20/2025 | Listed for sale | $465,000$258/sqft |
Source: | ||
| 8/15/2025 | Price change | $2,395-4%$1/sqft |
Source: Zillow Rentals | ||
Public tax history
| Year | Property taxes | Tax assessment |
|---|---|---|
| 2025 | $4,565 +48.8% | $460,505 +109.4% |
| 2024 | $3,068 +6.5% | $219,945 |
| 2023 | $2,881 +2.3% | $219,945 |
Find assessor info on the county website
Neighborhood: Trinity Park
Nearby schools
GreatSchools rating
- 9/10Club Boulevard ElementaryGrades: K-5Distance: 0.7 mi
- 5/10Brogden MiddleGrades: 6-8Distance: 1 mi
- 3/10Riverside High SchoolGrades: 9-12Distance: 4.5 mi
Schools provided by the listing agent
- Elementary: Durham - Club Blvd
- Middle: Durham - Brogden
- High: Durham - Riverside
Source: Doorify MLS. This data may not be complete. We recommend contacting the local school district to confirm school assignments for this home.
Get a cash offer in 3 minutes
Find out how much your home could sell for in as little as 3 minutes with a no-obligation cash offer.
Estimated market value
$478,400
Get a cash offer in 3 minutes
Find out how much your home could sell for in as little as 3 minutes with a no-obligation cash offer.
Estimated market value
$478,400


