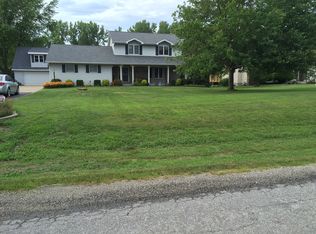This home has sold......New kitchen with Whirlpool stainless appliances and solid surface countertop and D.Davis & sons cabinets with soft close doors. . Kitchen island is mobile, can lock in place in any location. Finished basement with wood burning stone fireplace, Separate Laundry room and bathroom in finished basement. New in last 7 years ,furnace/air, hot water tank, siding, roof. 3 bathrooms one on each level, Main floor bathroom w/ Goss cabinets and walk in tiled shower with glass door. Upstairs bathroom , complete new remodel in 2018 with soaking tub. All woodwork and doors are oak throughout house. 2 1/2 car garage, has separate furnace to heat. New snow blower included with purchase. Landscaped. Deck length of house off kitchen area. Pool ,off deck please email for private showing lshiring@comcast.net. Only serious inquiries please.
This property is off market, which means it's not currently listed for sale or rent on Zillow. This may be different from what's available on other websites or public sources.
