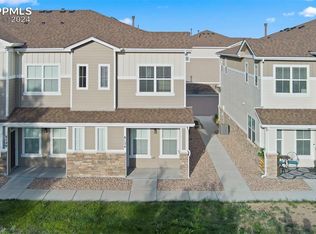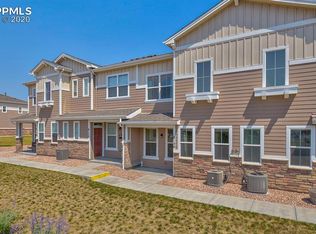Sold for $315,000 on 05/12/25
$315,000
8140 Confluence Point, Colorado Springs, CO 80951
3beds
1,376sqft
Townhouse
Built in 2015
1,271.95 Square Feet Lot
$306,200 Zestimate®
$229/sqft
$2,130 Estimated rent
Home value
$306,200
$291,000 - $322,000
$2,130/mo
Zestimate® history
Loading...
Owner options
Explore your selling options
What's special
This 2-story townhome offers 3 bedrooms, 3.5 bathrooms, and a 2-car attached garage in the highly sought-after Claremont Ranch neighborhood. Thoughtfully designed, the main level features durable wood laminate floors, an open dining and living area, and a functional kitchen that comes fully equipped with appliances. A convenient half-bath completes the main floor. Upstairs, the primary suite serves as a private retreat with its 5-piece bathroom and walk-in closet. Two additional bedrooms and bathrooms provide flexibility for guests, family, or a home office. Comfort is guaranteed year-round with central air conditioning and ceiling fans throughout. Located in School District 49, this home is just minutes from Peterson AFB, Schriever AFB, shopping, parks, and schools. The HOA takes care of exterior landscaping, allowing you to enjoy a low-maintenance lifestyle. Whether you’re just starting out or looking for a new place to call home, this townhome is move-in ready and waiting for you.
Zillow last checked: 8 hours ago
Listing updated: May 13, 2025 at 12:07am
Listed by:
Lorraine Amos 719-330-2740,
The Cutting Edge
Bought with:
Kaitlynn Jones
Keller Williams Clients Choice Realty
Source: Pikes Peak MLS,MLS#: 5551815
Facts & features
Interior
Bedrooms & bathrooms
- Bedrooms: 3
- Bathrooms: 3
- Full bathrooms: 2
- 1/2 bathrooms: 1
Heating
- Forced Air
Cooling
- Ceiling Fan(s), Central Air
Appliances
- Included: Dishwasher, Disposal, Microwave, Oven, Refrigerator
- Laundry: Upper Level
Features
- Flooring: Carpet, Ceramic Tile, Wood Laminate
- Has basement: No
- Common walls with other units/homes: 2+ Common Walls
Interior area
- Total structure area: 1,376
- Total interior livable area: 1,376 sqft
- Finished area above ground: 1,376
- Finished area below ground: 0
Property
Parking
- Total spaces: 2
- Parking features: Attached
- Attached garage spaces: 2
Features
- Levels: Two
- Stories: 2
Lot
- Size: 1,271 sqft
- Features: Level
Details
- Parcel number: 5404203100
Construction
Type & style
- Home type: Townhouse
- Property subtype: Townhouse
- Attached to another structure: Yes
Materials
- Wood Siding
- Foundation: Slab
- Roof: Composite Shingle
Condition
- Existing Home
- New construction: No
- Year built: 2015
Utilities & green energy
- Water: Municipal
Community & neighborhood
Location
- Region: Colorado Springs
HOA & financial
HOA
- HOA fee: $300 monthly
Other
Other facts
- Listing terms: Cash,Conventional,FHA,VA Loan
Price history
| Date | Event | Price |
|---|---|---|
| 5/12/2025 | Sold | $315,000-4.5%$229/sqft |
Source: | ||
| 4/16/2025 | Pending sale | $329,900$240/sqft |
Source: | ||
| 4/2/2025 | Price change | $329,900-2.9%$240/sqft |
Source: | ||
| 3/18/2025 | Price change | $339,900-2.9%$247/sqft |
Source: | ||
| 2/20/2025 | Listed for sale | $349,900+97.5%$254/sqft |
Source: | ||
Public tax history
| Year | Property taxes | Tax assessment |
|---|---|---|
| 2024 | $1,298 -19% | $22,600 |
| 2023 | $1,602 -3.7% | $22,600 +35.4% |
| 2022 | $1,663 | $16,690 -2.9% |
Find assessor info on the county website
Neighborhood: Falcon
Nearby schools
GreatSchools rating
- 5/10Evans Elementary SchoolGrades: PK-5Distance: 1.1 mi
- 6/10Horizon Middle SchoolGrades: 6-8Distance: 1.5 mi
- 5/10Sand Creek High SchoolGrades: 9-12Distance: 1.8 mi
Schools provided by the listing agent
- District: Falcon-49
Source: Pikes Peak MLS. This data may not be complete. We recommend contacting the local school district to confirm school assignments for this home.
Get a cash offer in 3 minutes
Find out how much your home could sell for in as little as 3 minutes with a no-obligation cash offer.
Estimated market value
$306,200
Get a cash offer in 3 minutes
Find out how much your home could sell for in as little as 3 minutes with a no-obligation cash offer.
Estimated market value
$306,200

