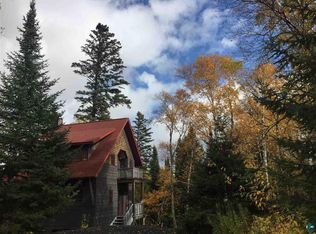Sold for $650,000
$650,000
81405 Orienta Lake Rd, Port Wing, WI 54865
3beds
2,900sqft
Single Family Residence
Built in 2010
3.45 Acres Lot
$671,500 Zestimate®
$224/sqft
$2,327 Estimated rent
Home value
$671,500
Estimated sales range
Not available
$2,327/mo
Zestimate® history
Loading...
Owner options
Explore your selling options
What's special
Welcome to this stunning home on the south shore of Lake Superior with 150 feet of level frontage! This remarkable residence, completed in 2010, offers a perfect blend of comfort and style with three spacious bedrooms and two full bathrooms. The heart of the home features a huge kitchen with custom cabinetry and huge granite peninsula that is ideal for culinary enthusiasts and large gatherings. Cozy up by the gorgeous custom wood-burning fireplace during chilly evenings, and enjoy the amazing views from almost every room. Dual fuel in-floor heat (electric and propane option), drilled well, and 2500 gallon holding tank. 3.45 acres of land, you’ll have plenty of space for outdoor activities, and the expansive three-car garage provides ample storage for your toys and equipment. But the true highlight of this property is the breathtaking 150 feet of rare, gradual slope lakefront access. Experience the beauty of Lake Superior right at your doorstep, with stunning views and the serenity of lakeside living. The seller has done extensive work to ensure the integrity of the shoreline for years to come. Don’t miss this incredible opportunity to own a piece of paradise! Sellers would like to sell fully furnished.
Zillow last checked: 8 hours ago
Listing updated: September 08, 2025 at 04:28pm
Listed by:
Shaina L Nickila 218-590-1582,
Coldwell Banker Realty - Duluth
Bought with:
Sam Olson, MN 40741934
Edina Realty, Inc. - Duluth
Source: Lake Superior Area Realtors,MLS#: 6118011
Facts & features
Interior
Bedrooms & bathrooms
- Bedrooms: 3
- Bathrooms: 2
- Full bathrooms: 2
- Main level bedrooms: 1
Primary bedroom
- Level: Upper
- Area: 325 Square Feet
- Dimensions: 13 x 25
Bedroom
- Description: Custom made built in bunk beds and closest organizers
- Level: Main
- Area: 138.43 Square Feet
- Dimensions: 10.9 x 12.7
Bedroom
- Description: Custom built-ins in closet
- Level: Main
- Area: 134.07 Square Feet
- Dimensions: 12.3 x 10.9
Dining room
- Description: walk out to patio
- Level: Main
- Area: 163.59 Square Feet
- Dimensions: 12.3 x 13.3
Family room
- Description: Family room with walk out to deck
- Level: Upper
- Area: 756 Square Feet
- Dimensions: 27 x 28
Foyer
- Level: Main
Kitchen
- Description: Custom cabinetry made from wood on property
- Level: Main
- Area: 117 Square Feet
- Dimensions: 9 x 13
Living room
- Description: Custom wood burning fireplace
- Level: Main
- Area: 247 Square Feet
- Dimensions: 13 x 19
Utility room
- Level: Main
Heating
- Boiler, Dual Fuel/Off Peak, Fireplace(s), In Floor Heat, Wood, Electric
Appliances
- Included: Water Softener-Owned
- Laundry: Second Floor Laundry
Features
- Ceiling Fan(s), Natural Woodwork, Sauna, Vaulted Ceiling(s), Foyer-Entrance
- Windows: Aluminum Frames
- Has basement: No
- Number of fireplaces: 1
- Fireplace features: Wood Burning
Interior area
- Total interior livable area: 2,900 sqft
- Finished area above ground: 2,900
- Finished area below ground: 0
Property
Parking
- Total spaces: 3
- Parking features: Off Street, RV Parking, Gravel, Detached
- Garage spaces: 3
- Has uncovered spaces: Yes
Features
- Patio & porch: Deck, Patio
- Has view: Yes
- View description: Lake Superior
- Has water view: Yes
- Water view: Lake Superior
- Waterfront features: Lake Superior, Waterfront Access(Private), Shoreline Characteristics(Gravel, Rocky, Sand, Shore-Accessible, Shore-Beach)
- Body of water: Lake Superior
- Frontage length: 150
Lot
- Size: 3.45 Acres
- Features: Landscaped, High
Details
- Foundation area: 1540
- Parcel number: 25706
- Other equipment: Fuel Tank-Rented
Construction
Type & style
- Home type: SingleFamily
- Architectural style: Contemporary
- Property subtype: Single Family Residence
Materials
- Vinyl, Frame/Wood
- Roof: Asphalt Shingle
Condition
- Previously Owned
- Year built: 2010
Utilities & green energy
- Electric: Bayfield Electric Co-Op
- Sewer: Holding Tank
- Water: Drilled
Community & neighborhood
Security
- Security features: Security System
Location
- Region: Port Wing
Other
Other facts
- Listing terms: Cash,Conventional
Price history
| Date | Event | Price |
|---|---|---|
| 9/5/2025 | Sold | $650,000-3.7%$224/sqft |
Source: | ||
| 8/24/2025 | Pending sale | $675,000$233/sqft |
Source: | ||
| 8/9/2025 | Contingent | $675,000$233/sqft |
Source: | ||
| 8/1/2025 | Price change | $675,000-2.2%$233/sqft |
Source: | ||
| 5/12/2025 | Price change | $689,900-1.4%$238/sqft |
Source: | ||
Public tax history
| Year | Property taxes | Tax assessment |
|---|---|---|
| 2023 | $6,705 +6.9% | $567,000 +55.1% |
| 2022 | $6,272 -0.9% | $365,500 |
| 2021 | $6,326 +7.2% | $365,500 |
Find assessor info on the county website
Neighborhood: 54865
Nearby schools
GreatSchools rating
- 8/10South Shore Elementary SchoolGrades: PK-6Distance: 7.1 mi
- 7/10South Shore Jr/Sr High SchoolGrades: 7-12Distance: 7.1 mi
Get pre-qualified for a loan
At Zillow Home Loans, we can pre-qualify you in as little as 5 minutes with no impact to your credit score.An equal housing lender. NMLS #10287.
