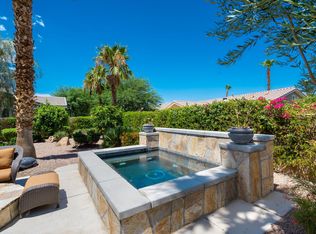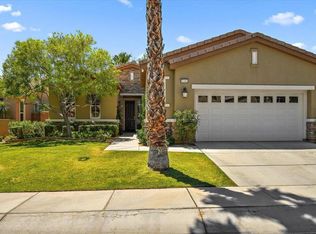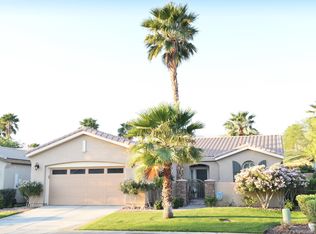Sold for $565,000 on 12/05/25
Listing Provided by:
John Miller DRE #01371356 760-285-3642,
Bennion Deville Homes,
John K. Miller Group DRE #01371356 760-285-3642,
Bennion Deville Homes
Bought with: Coldwell Banker Realty
$565,000
81406 Joshua Tree Ct, La Quinta, CA 92253
3beds
1,965sqft
Single Family Residence
Built in 2008
7,841 Square Feet Lot
$564,900 Zestimate®
$288/sqft
$4,108 Estimated rent
Home value
$564,900
$514,000 - $616,000
$4,108/mo
Zestimate® history
Loading...
Owner options
Explore your selling options
What's special
Nestled on a quiet cul-de-sac within the gates of the premier 55+ community of Trilogy La Quinta, this classic Monterey plan with detached casita offers 1,965 sq. ft. of thoughtfully designed living space, including 3 bedrooms, 3 baths, and a versatile den/office that may serve as a 4th bedroom. A wrought iron privacy gate and Tuscan-style facade open to a welcoming courtyard with custom pergola, setting the tone for the home's inviting ambiance. The great room features built-in shelving, a tile-encased fireplace with mantel, and expansive rear yard views, seamlessly connected to the dining area and well-appointed kitchen complete with a generous prep island and bar seating, slab countertops, custom backsplash, dual ovens, microwave, gas cooktop, black appliances, abundant cabinetry with brushed nickel hardware, and a spacious pantry. Multiple guest accommodations include a private detached casita with beverage center and sink, ideal for hosting family and friends in comfort. The primary retreat showcases a bay window, French door access to the backyard, and an en suite bath with dual sinks, vanity, slab countertops, a large tiled shower, and a walk-in closet. Outdoors, tranquility abounds with a paver patio, professional landscaping, and a covered patio, creating an ideal setting for relaxation and entertaining.
Zillow last checked: 8 hours ago
Listing updated: December 07, 2025 at 06:29pm
Listing Provided by:
John Miller DRE #01371356 760-285-3642,
Bennion Deville Homes,
John K. Miller Group DRE #01371356 760-285-3642,
Bennion Deville Homes
Bought with:
The Briggs Group, DRE #01898254
Coldwell Banker Realty
Laurie Briggs, DRE #01896117
Coldwell Banker Realty
Source: CRMLS,MLS#: 219136730DA Originating MLS: California Desert AOR & Palm Springs AOR
Originating MLS: California Desert AOR & Palm Springs AOR
Facts & features
Interior
Bedrooms & bathrooms
- Bedrooms: 3
- Bathrooms: 3
- Full bathrooms: 3
Bathroom
- Features: Separate Shower, Tub Shower, Vanity
Kitchen
- Features: Granite Counters, Kitchen Island
Other
- Features: Walk-In Closet(s)
Heating
- Central, Natural Gas
Cooling
- Central Air
Appliances
- Included: Dishwasher, Gas Cooktop, Disposal, Gas Oven, Gas Water Heater, Microwave, Vented Exhaust Fan, Water To Refrigerator
- Laundry: Laundry Room
Features
- Breakfast Bar, Built-in Features, Separate/Formal Dining Room, High Ceilings, Open Floorplan, Recessed Lighting, Walk-In Closet(s)
- Flooring: Carpet, Tile
- Doors: French Doors, Sliding Doors
- Windows: Double Pane Windows
- Has fireplace: Yes
- Fireplace features: Gas, Great Room, Masonry, See Through
Interior area
- Total interior livable area: 1,965 sqft
Property
Parking
- Total spaces: 2
- Parking features: Direct Access, Garage, Garage Door Opener, Side By Side
- Attached garage spaces: 2
Features
- Levels: One
- Stories: 1
- Patio & porch: Covered, Stone
- Fencing: Block
Lot
- Size: 7,841 sqft
- Features: Back Yard, Cul-De-Sac, Front Yard, Lawn, Landscaped, Planned Unit Development, Sprinkler System
Details
- Additional structures: Guest House
- Parcel number: 764790054
- Special conditions: Standard
Construction
Type & style
- Home type: SingleFamily
- Property subtype: Single Family Residence
Materials
- Stucco
- Foundation: Slab
- Roof: Tile
Condition
- New construction: No
- Year built: 2008
Utilities & green energy
- Electric: 220 Volts in Laundry
- Utilities for property: Cable Available
Community & neighborhood
Security
- Security features: Gated Community, 24 Hour Security
Community
- Community features: Golf, Gated
Senior living
- Senior community: Yes
Location
- Region: La Quinta
- Subdivision: Trilogy
HOA & financial
HOA
- Has HOA: Yes
- HOA fee: $595 monthly
- Amenities included: Bocce Court, Billiard Room, Clubhouse, Sport Court, Fitness Center, Golf Course, Game Room, Lake or Pond, Meeting Room, Management, Meeting/Banquet/Party Room, Barbecue, Security, Tennis Court(s), Cable TV
- Association name: Trilogy La Quinta HOA
- Association phone: 760-777-6059
Other
Other facts
- Listing terms: Cash,Cash to New Loan,Conventional,FHA,VA Loan
Price history
| Date | Event | Price |
|---|---|---|
| 12/5/2025 | Sold | $565,000-5.7%$288/sqft |
Source: | ||
| 12/2/2025 | Pending sale | $599,000$305/sqft |
Source: | ||
| 10/23/2025 | Contingent | $599,000$305/sqft |
Source: | ||
| 10/10/2025 | Listed for sale | $599,000+39.6%$305/sqft |
Source: | ||
| 7/3/2020 | Listing removed | $429,000$218/sqft |
Source: Bennion Deville Homes #219040049 | ||
Public tax history
| Year | Property taxes | Tax assessment |
|---|---|---|
| 2025 | $8,520 +1.8% | $617,365 +2% |
| 2024 | $8,366 +1.6% | $605,261 +2% |
| 2023 | $8,232 +2.4% | $593,394 +2% |
Find assessor info on the county website
Neighborhood: 92253
Nearby schools
GreatSchools rating
- 6/10Westside Elementary SchoolGrades: K-6Distance: 2.9 mi
- 5/10Cahuilla Desert Academy Junior HighGrades: 7-8Distance: 4.9 mi
- 3/10Coachella Valley High SchoolGrades: 9-12Distance: 3.8 mi

Get pre-qualified for a loan
At Zillow Home Loans, we can pre-qualify you in as little as 5 minutes with no impact to your credit score.An equal housing lender. NMLS #10287.
Sell for more on Zillow
Get a free Zillow Showcase℠ listing and you could sell for .
$564,900
2% more+ $11,298
With Zillow Showcase(estimated)
$576,198

