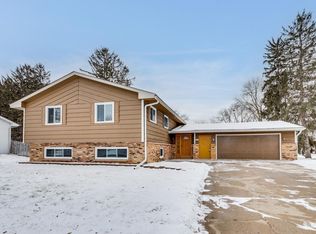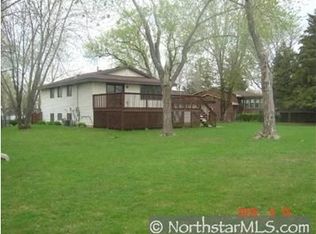Closed
$385,700
8141 6th St NE, Spring Lake Park, MN 55432
4beds
1,853sqft
Single Family Residence
Built in 1973
0.5 Acres Lot
$388,500 Zestimate®
$208/sqft
$2,418 Estimated rent
Home value
$388,500
$369,000 - $408,000
$2,418/mo
Zestimate® history
Loading...
Owner options
Explore your selling options
What's special
Sparkling Clean & Meticulously Maintained! Updates include brand new kitchen remodel, cabinets. Freshly painted, wood floors, newer windows, leaf-guard gutters, paver patio, maintenance free deck, storage shed, irrigation system, over sized garage & more! Close to Park Terrace Elementary School. This home shines thru-out, MUST SEE!
Zillow last checked: 8 hours ago
Listing updated: May 06, 2025 at 01:21pm
Listed by:
Keller Williams Premier Realty
Bought with:
Han Zhong
Keller Williams Classic Realty
Source: NorthstarMLS as distributed by MLS GRID,MLS#: 6390748
Facts & features
Interior
Bedrooms & bathrooms
- Bedrooms: 4
- Bathrooms: 2
- Full bathrooms: 1
- 3/4 bathrooms: 1
Bedroom 1
- Level: Upper
- Area: 110 Square Feet
- Dimensions: 11x10
Bedroom 2
- Level: Upper
- Area: 132 Square Feet
- Dimensions: 12x11
Bedroom 3
- Level: Lower
- Area: 110 Square Feet
- Dimensions: 11x10
Bedroom 4
- Level: Lower
- Area: 110 Square Feet
- Dimensions: 11x10
Deck
- Level: Upper
- Area: 240 Square Feet
- Dimensions: 20x12
Dining room
- Level: Upper
- Area: 108 Square Feet
- Dimensions: 12x9
Family room
- Level: Lower
- Area: 165 Square Feet
- Dimensions: 15x11
Foyer
- Level: Main
- Area: 60 Square Feet
- Dimensions: 10x6
Kitchen
- Level: Upper
- Area: 99 Square Feet
- Dimensions: 11x9
Living room
- Level: Upper
- Area: 176 Square Feet
- Dimensions: 16x11
Recreation room
- Level: Lower
- Area: 64 Square Feet
- Dimensions: 8x8
Heating
- Forced Air
Cooling
- Central Air
Appliances
- Included: Dishwasher, Dryer, Humidifier, Gas Water Heater, Microwave, Range, Refrigerator, Washer, Water Softener Owned
Features
- Basement: Block,Egress Window(s),Finished,Storage Space
- Has fireplace: No
Interior area
- Total structure area: 1,853
- Total interior livable area: 1,853 sqft
- Finished area above ground: 1,003
- Finished area below ground: 850
Property
Parking
- Total spaces: 4
- Parking features: Attached, Asphalt, Garage Door Opener
- Attached garage spaces: 2
- Carport spaces: 2
- Has uncovered spaces: Yes
Accessibility
- Accessibility features: None
Features
- Levels: Multi/Split
- Patio & porch: Deck
- Pool features: None
- Fencing: None
Lot
- Size: 0.50 Acres
- Dimensions: 75 x 135
- Features: Near Public Transit
Details
- Additional structures: Storage Shed
- Foundation area: 1003
- Parcel number: 023024240064
- Zoning description: Residential-Single Family
Construction
Type & style
- Home type: SingleFamily
- Property subtype: Single Family Residence
Materials
- Metal Siding, Block, Brick, Frame
- Roof: Age 8 Years or Less,Asphalt
Condition
- Age of Property: 52
- New construction: No
- Year built: 1973
Utilities & green energy
- Electric: Circuit Breakers
- Gas: Natural Gas
- Sewer: City Sewer/Connected
- Water: City Water/Connected
Community & neighborhood
Location
- Region: Spring Lake Park
- Subdivision: Terrace Manor 5th Add
HOA & financial
HOA
- Has HOA: No
Price history
| Date | Event | Price |
|---|---|---|
| 7/27/2023 | Sold | $385,700+1.5%$208/sqft |
Source: | ||
| 6/21/2023 | Listed for sale | $380,000+35.5%$205/sqft |
Source: | ||
| 6/21/2019 | Sold | $280,500+7.9%$151/sqft |
Source: | ||
| 6/9/2019 | Pending sale | $259,900$140/sqft |
Source: Keller Williams Classic Realty #5238176 | ||
| 5/31/2019 | Listed for sale | $259,900$140/sqft |
Source: Keller Williams Classic Realty #5238176 | ||
Public tax history
| Year | Property taxes | Tax assessment |
|---|---|---|
| 2024 | $3,294 -3.1% | $339,637 +10.3% |
| 2023 | $3,400 +4.5% | $307,963 -3% |
| 2022 | $3,254 +0.6% | $317,337 +26.9% |
Find assessor info on the county website
Neighborhood: 55432
Nearby schools
GreatSchools rating
- 2/10Park Terrace Elementary SchoolGrades: PK-4Distance: 0.2 mi
- 4/10Westwood Middle SchoolGrades: 5-8Distance: 1.6 mi
- 5/10Spring Lake Park Senior High SchoolGrades: 9-12Distance: 0.8 mi
Get a cash offer in 3 minutes
Find out how much your home could sell for in as little as 3 minutes with a no-obligation cash offer.
Estimated market value
$388,500
Get a cash offer in 3 minutes
Find out how much your home could sell for in as little as 3 minutes with a no-obligation cash offer.
Estimated market value
$388,500

