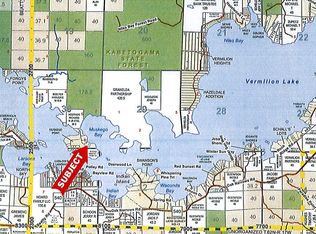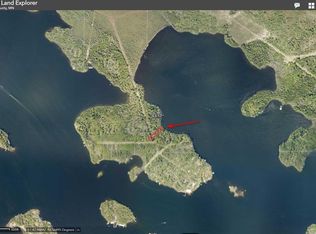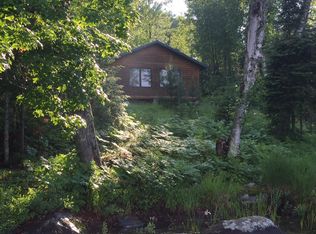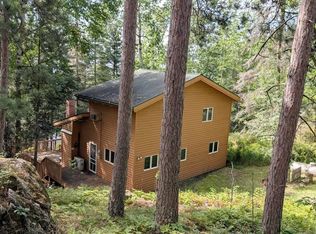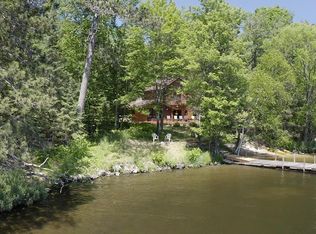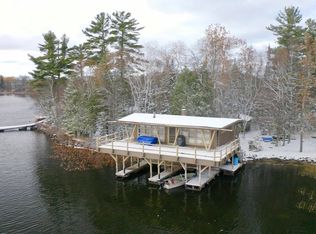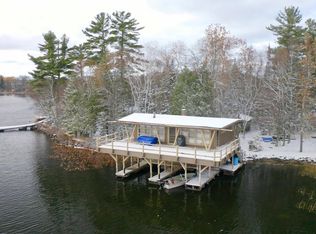The 8141 Muskego Point (Lake Vermilion) property is a Northern MN dream cabin property. 2.9 acres with 580 linear feet of shoreline wrapping around a point providing panoramic views of the lake. An updated and fully furnished year-round 3BR/2BA cabin serves a the focal point, but the property also has a tiny home, a bunkhouse, a boat house with a 2nd level bunkhouse, and a workshop. Enjoy your days on the lake with its 2 sets of docks, relax in the barrel sauna, and lounge at the firepit overlook or on the multiple decks viewing the picturesque Lake Vermilion. The newly renovated 1,305 square foot year-round main cabin has 3 bedrooms, 2 bathrooms, and a loft with office and hangout spaces. The lake can be viewed from throughout the cabin through the large and numerous windows. The knotty-pine, the hard wood floors, the large stone wood burning fireplace make you feel at home in the north woods. The cabin is surrounded by a wrap around deck providing endless views of lake. Additional to the main cabin, the property has: A newly renovated and expanded tiny home with 1 bedroom, a living area and its own private deck. The tiny home has space to sleeps two and is plumbed but not connected to water and septic. A 320 SF newly renovated bunkhouse that is able to sleep up to 8 persons in its large main room and wood burning stove. The 520 SF boathouse is located at the front dock and has a 2nd floor bunkhouse, that can sleep another 4+ persons, and patio overlooking the lake. Also a workshop with power; 2 lean to woodsheds, a barrel sauna, and a second dock at the back of the property - the back dock has a lounging extension and a lift station with new solar panels and controls (remote). The property is only accessed by boat providing the upmost privacy on the legendary Lake Vermilion, an in-place agreement for rental of dedicated parking and dock access is available - more information available upon request. The public access can also be used. The property has the ability to be rented an earn revenue in cooperation with a local resort rental pool. More info on this program is available upon request.
Pending
$747,000
8141 Muskego Poin, Cook, MN 55723
3beds
1,305sqft
Est.:
Single Family Residence
Built in 1973
2.9 Acres Lot
$699,300 Zestimate®
$572/sqft
$-- HOA
What's special
Tiny homeSecond dockHardwood floorsBarrel saunaWood burning stoveWrap around deckWorkshop with power
- 134 days |
- 31 |
- 1 |
Zillow last checked: 8 hours ago
Listing updated: November 04, 2025 at 08:00am
Listed by:
Frank Jermusek 612-385-5546,
SVN Northco RE Services
Source: Lake Superior Area Realtors,MLS#: 6121012
Facts & features
Interior
Bedrooms & bathrooms
- Bedrooms: 3
- Bathrooms: 2
- Full bathrooms: 1
- 3/4 bathrooms: 1
- Main level bedrooms: 1
Primary bedroom
- Level: Main
- Area: 110 Square Feet
- Dimensions: 10 x 11
Bedroom
- Level: Upper
- Area: 110 Square Feet
- Dimensions: 10 x 11
Bedroom
- Level: Upper
- Area: 111.55 Square Feet
- Dimensions: 11.5 x 9.7
Bathroom
- Level: Main
- Area: 35.77 Square Feet
- Dimensions: 7.3 x 4.9
Bathroom
- Level: Upper
- Area: 28 Square Feet
- Dimensions: 4 x 7
Dining room
- Level: Main
- Area: 110 Square Feet
- Dimensions: 11 x 10
Kitchen
- Level: Main
- Area: 63 Square Feet
- Dimensions: 9 x 7
Living room
- Level: Main
- Area: 323 Square Feet
- Dimensions: 19 x 17
Loft
- Description: Upper level loft running width of cabin overlooking main floor. Office space on one end and hangout area on the other.
- Level: Upper
Heating
- Forced Air, Wood, Propane
Cooling
- Wall Unit(s)
Appliances
- Included: Water Heater-Electric, Dryer, Microwave, Range, Refrigerator, Washer
Features
- Vaulted Ceiling(s)
- Has basement: Yes
- Number of fireplaces: 1
- Fireplace features: Wood Burning
Interior area
- Total interior livable area: 1,305 sqft
- Finished area above ground: 1,305
- Finished area below ground: 0
Property
Parking
- Parking features: None
Features
- Patio & porch: Deck
- Exterior features: Boat Slip, Dock, Rain Gutters
- On waterfront: Yes
- Waterfront features: Inland Lake, Waterfront Access(Private)
- Body of water: Vermilion
- Frontage length: 580
Lot
- Size: 2.9 Acres
- Features: Irregular Lot
Details
- Additional structures: Boat House, Lean-To, Sauna, Workshop, Bunkhouse, Guest House
- Foundation area: 900
- Parcel number: 698006000650
- Other equipment: Fuel Tank-Owned
Construction
Type & style
- Home type: SingleFamily
- Architectural style: Rustic
- Property subtype: Single Family Residence
Materials
- Wood, Frame/Wood
- Foundation: Insulated Form
- Roof: Asphalt Shingle
Condition
- Previously Owned
- Year built: 1973
Utilities & green energy
- Electric: Lake Country Power
- Sewer: Mound Septic
- Water: Private
- Utilities for property: Satellite
Community & HOA
HOA
- Has HOA: No
Location
- Region: Cook
Financial & listing details
- Price per square foot: $572/sqft
- Annual tax amount: $4,476
- Date on market: 7/30/2025
- Cumulative days on market: 117 days
Estimated market value
$699,300
$664,000 - $734,000
$1,939/mo
Price history
Price history
| Date | Event | Price |
|---|---|---|
| 11/4/2025 | Pending sale | $747,000$572/sqft |
Source: | ||
| 7/30/2025 | Listed for sale | $747,000+42.3%$572/sqft |
Source: | ||
| 6/28/2023 | Sold | $525,000$402/sqft |
Source: | ||
| 6/12/2023 | Pending sale | $525,000$402/sqft |
Source: | ||
| 6/9/2023 | Listed for sale | $525,000$402/sqft |
Source: | ||
Public tax history
Public tax history
Tax history is unavailable.BuyAbility℠ payment
Est. payment
$4,526/mo
Principal & interest
$3636
Property taxes
$629
Home insurance
$261
Climate risks
Neighborhood: 55723
Nearby schools
GreatSchools rating
- 5/10Tower-Soudan Elementary SchoolGrades: PK-6Distance: 14.5 mi
- 6/10Northeast Range SecondaryGrades: 7-12Distance: 31 mi
- Loading
