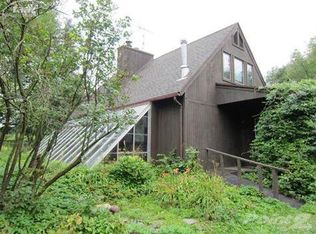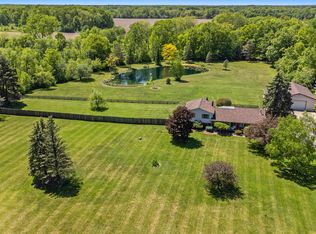Sold for $290,000
$290,000
8141 N Elms Rd, Flushing, MI 48433
4beds
2,932sqft
Single Family Residence
Built in 1978
1.9 Acres Lot
$298,900 Zestimate®
$99/sqft
$3,317 Estimated rent
Home value
$298,900
$272,000 - $329,000
$3,317/mo
Zestimate® history
Loading...
Owner options
Explore your selling options
What's special
Charming, immaculate 2300 sq ft ranch offers privacy and tranquility, set on a serene 2 acres surrounded by trees and adjoining a peaceful creek. Home features finished lower level entertainer's dream with huge bar and bar stools plus daylight window for plenty of light. The island Wood-Mode kitchen is fully equipped with all appliances, and the main floor laundry room adds convenience to your daily routine. Retreat to the primary suite with private whirlpool bathroom. Another bathroom also features a relaxing whirlpool tub. 4th bedroom is currently an office. Enjoy outdoors on your gazebo covered deck with exterior hot/cold water spigot. Quality Anderson windows, loads of closets. Newer Lennox furnace (2020), water heater (2020), water softener (2024), roof (2021), eavestroughs with leaf filters, and bathroom. 17x9 barn offers extra space for projects or storage. Include: bar refrigerator, 3 kitchen bar stools, 6 basement bar stools and generator.
Zillow last checked: 8 hours ago
Listing updated: August 04, 2025 at 11:37am
Listed by:
Lucy W Ham 810-659-6569,
Ham Group Realty
Bought with:
Michelle Blaisdell, 6501435422
Red Fox Realty LLC
Source: MiRealSource,MLS#: 50179665 Originating MLS: East Central Association of REALTORS
Originating MLS: East Central Association of REALTORS
Facts & features
Interior
Bedrooms & bathrooms
- Bedrooms: 4
- Bathrooms: 3
- Full bathrooms: 2
- 1/2 bathrooms: 1
Primary bedroom
- Level: First
Bedroom 1
- Features: Carpet
- Level: Entry
- Area: 198
- Dimensions: 18 x 11
Bedroom 2
- Features: Carpet
- Level: Entry
- Area: 154
- Dimensions: 14 x 11
Bedroom 3
- Features: Carpet
- Level: Entry
- Area: 121
- Dimensions: 11 x 11
Bedroom 4
- Features: Carpet
- Level: Entry
- Area: 126
- Dimensions: 14 x 9
Bathroom 1
- Features: Ceramic
- Level: Entry
- Area: 70
- Dimensions: 10 x 7
Bathroom 2
- Features: Ceramic
- Level: Entry
- Area: 50
- Dimensions: 10 x 5
Dining room
- Features: Carpet
- Level: Entry
- Area: 120
- Dimensions: 12 x 10
Great room
- Level: Entry
- Area: 378
- Dimensions: 27 x 14
Kitchen
- Features: Ceramic
- Level: Entry
- Area: 238
- Dimensions: 17 x 14
Heating
- Forced Air, Propane
Cooling
- Ceiling Fan(s), Central Air
Appliances
- Included: Dishwasher, Disposal, Microwave, Range/Oven, Refrigerator, Water Softener Owned, Water Heater
- Laundry: First Floor Laundry, Entry
Features
- Bar
- Flooring: Vinyl, Carpet, Ceramic Tile
- Basement: Daylight,Finished,Concrete
- Number of fireplaces: 1
- Fireplace features: Great Room, Natural Fireplace
Interior area
- Total structure area: 3,413
- Total interior livable area: 2,932 sqft
- Finished area above ground: 2,308
- Finished area below ground: 624
Property
Parking
- Total spaces: 2
- Parking features: Attached, Electric in Garage, Garage Door Opener, Heated Garage, Direct Access
- Attached garage spaces: 2
Features
- Levels: One
- Stories: 1
- Patio & porch: Deck, Porch
- Has spa: Yes
- Spa features: Spa/Jetted Tub
- Body of water: Creek
- Frontage type: Road
- Frontage length: 200
Lot
- Size: 1.90 Acres
- Dimensions: 200 x 253 x 468 x 468
- Features: Deep Lot - 150+ Ft., Large Lot - 65+ Ft., Irregular Lot, Rolling/Hilly, Wooded
Details
- Additional structures: Barn(s)
- Parcel number: 0801400010
- Special conditions: Private
Construction
Type & style
- Home type: SingleFamily
- Architectural style: Ranch
- Property subtype: Single Family Residence
Materials
- Aluminum Siding, Brick
- Foundation: Basement, Concrete Perimeter
Condition
- Year built: 1978
Utilities & green energy
- Sewer: Septic Tank
- Water: Private Well
- Utilities for property: Cable/Internet Avail.
Community & neighborhood
Location
- Region: Flushing
- Subdivision: 0
Other
Other facts
- Listing agreement: Exclusive Right To Sell
- Listing terms: Cash,Conventional
- Road surface type: Paved
Price history
| Date | Event | Price |
|---|---|---|
| 7/31/2025 | Sold | $290,000-6.4%$99/sqft |
Source: | ||
| 7/21/2025 | Pending sale | $309,900$106/sqft |
Source: | ||
| 7/18/2025 | Price change | $309,900-3.1%$106/sqft |
Source: | ||
| 7/12/2025 | Listed for sale | $319,900$109/sqft |
Source: | ||
| 7/10/2025 | Contingent | $319,900$109/sqft |
Source: | ||
Public tax history
| Year | Property taxes | Tax assessment |
|---|---|---|
| 2024 | $3,305 | $157,900 +12.1% |
| 2023 | -- | $140,900 +12% |
| 2022 | -- | $125,800 +5.4% |
Find assessor info on the county website
Neighborhood: 48433
Nearby schools
GreatSchools rating
- 6/10Elms ElementaryGrades: 1-6Distance: 2 mi
- 5/10Flushing Middle SchoolGrades: 6-8Distance: 3.1 mi
- 8/10Flushing High SchoolGrades: 8-12Distance: 3.6 mi
Schools provided by the listing agent
- District: Flushing Community Schools
Source: MiRealSource. This data may not be complete. We recommend contacting the local school district to confirm school assignments for this home.
Get pre-qualified for a loan
At Zillow Home Loans, we can pre-qualify you in as little as 5 minutes with no impact to your credit score.An equal housing lender. NMLS #10287.
Sell with ease on Zillow
Get a Zillow Showcase℠ listing at no additional cost and you could sell for —faster.
$298,900
2% more+$5,978
With Zillow Showcase(estimated)$304,878

