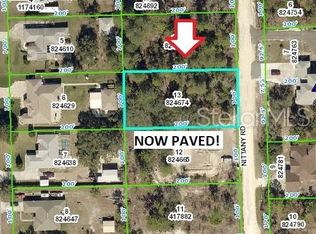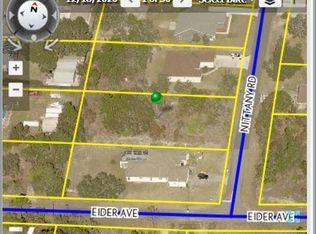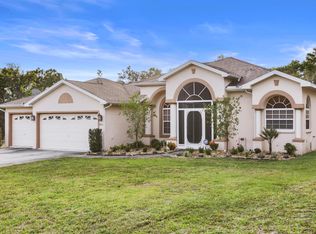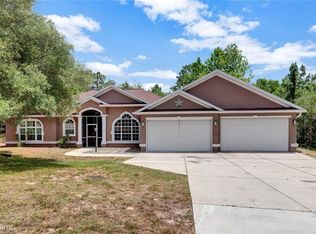Sold for $412,000
$412,000
8141 Nittany Rd, Weeki Wachee, FL 34613
3beds
1,914sqft
Single Family Residence
Built in 2018
0.92 Acres Lot
$420,700 Zestimate®
$215/sqft
$2,159 Estimated rent
Home value
$420,700
$400,000 - $442,000
$2,159/mo
Zestimate® history
Loading...
Owner options
Explore your selling options
What's special
Welcome home to your Royal Highlands 2018 custom 3 bedroom, 2 bathroom build. Sitting on a double lot that has been combined at .92 acres. This beautiful home offers an open floor plan with split living featuring granite counters and stainless steel appliances with vinyl and tile floors throughout. The master bedroom is overly spacious with a spa like bathroom featuring granite counter tops, dual sinks, garden tub and a separate walk-in shower. On the exterior, enjoy the irrigation system, newly screened in lanai, vinyl privacy fence and utility shed for all your extra gadgets. Close proximity to SR 50 for quick access to restaurants, shopping and the Suncoast Parkway for an easy commute. Less than 3 miles from the Weeki Wachee River and 20 minutes from the Gulf of Mexico. This home won't last, call to schedule your appointment today!
Zillow last checked: 8 hours ago
Listing updated: November 15, 2024 at 07:30pm
Listed by:
Victoria N Scott 352-650-1571,
Futrell Realty, Inc
Bought with:
NON MEMBER
NON MEMBER
Source: HCMLS,MLS#: 2230079
Facts & features
Interior
Bedrooms & bathrooms
- Bedrooms: 3
- Bathrooms: 2
- Full bathrooms: 2
Heating
- Central, Electric
Cooling
- Central Air, Electric
Appliances
- Included: Dishwasher, Electric Oven, Microwave, Refrigerator
- Laundry: Sink
Features
- Ceiling Fan(s), Double Vanity, Primary Bathroom -Tub with Separate Shower, Walk-In Closet(s), Split Plan
- Flooring: Tile, Vinyl
- Has fireplace: No
Interior area
- Total structure area: 1,914
- Total interior livable area: 1,914 sqft
Property
Parking
- Total spaces: 2
- Parking features: Attached, Garage Door Opener
- Attached garage spaces: 2
Features
- Levels: One
- Stories: 1
- Patio & porch: Patio
- Fencing: Vinyl
Lot
- Size: 0.92 Acres
Details
- Additional structures: Shed(s)
- Parcel number: R01 221 17 3400 0118 0120
- Zoning: PDP
- Zoning description: Planned Development Project
Construction
Type & style
- Home type: SingleFamily
- Architectural style: A-Frame
- Property subtype: Single Family Residence
Materials
- Stucco
Condition
- New construction: No
- Year built: 2018
Utilities & green energy
- Sewer: Private Sewer
- Water: Well
- Utilities for property: Cable Available, Electricity Available
Community & neighborhood
Location
- Region: Weeki Wachee
- Subdivision: Royal Highlands Unit 9
Other
Other facts
- Listing terms: Cash,Conventional,FHA,USDA Loan,VA Loan
- Road surface type: Paved
Price history
| Date | Event | Price |
|---|---|---|
| 4/17/2023 | Sold | $412,000+0.5%$215/sqft |
Source: | ||
| 3/5/2023 | Pending sale | $409,900$214/sqft |
Source: | ||
| 2/20/2023 | Listed for sale | $409,900+46.4%$214/sqft |
Source: | ||
| 4/30/2021 | Sold | $279,900$146/sqft |
Source: | ||
| 4/12/2021 | Pending sale | $279,900$146/sqft |
Source: | ||
Public tax history
| Year | Property taxes | Tax assessment |
|---|---|---|
| 2024 | $5,990 -6.2% | $360,968 +5% |
| 2023 | $6,389 +20.7% | $343,767 +17.7% |
| 2022 | $5,293 +18.1% | $291,970 +27.2% |
Find assessor info on the county website
Neighborhood: North Weeki Wachee
Nearby schools
GreatSchools rating
- 5/10Winding Waters K-8Grades: PK-8Distance: 4 mi
- 3/10Weeki Wachee High SchoolGrades: 9-12Distance: 3.8 mi
Schools provided by the listing agent
- Elementary: Winding Waters K-8
- Middle: Winding Waters K-8
- High: Weeki Wachee
Source: HCMLS. This data may not be complete. We recommend contacting the local school district to confirm school assignments for this home.
Get a cash offer in 3 minutes
Find out how much your home could sell for in as little as 3 minutes with a no-obligation cash offer.
Estimated market value$420,700
Get a cash offer in 3 minutes
Find out how much your home could sell for in as little as 3 minutes with a no-obligation cash offer.
Estimated market value
$420,700



