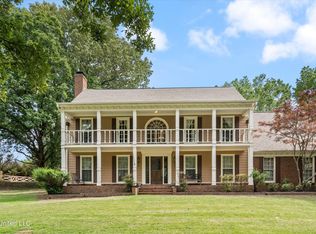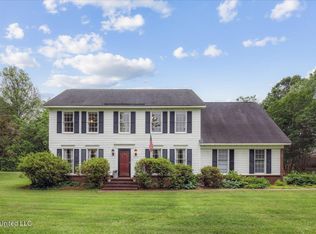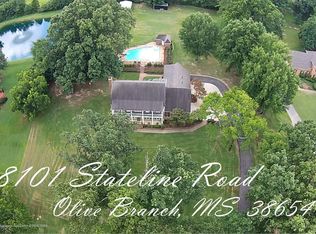Stately Stunning Inside & Out! Front & Rear Porches w/ French Door accesses off Kitchen, Great Rm & Master Bdrm (5 sets of French Doors). 4 Bdrms ALL w/ private bath access (2 Master Bdrms - 1 up & 1 down) 3 Full Baths & 1 Half Bath. Spacious Master Bdrm Suite (down) has outdoor access to Front Porch, a SITTING ROOM w/ outdoor access to your own PRIVATE DECK & backyard! The Salon Bath has separate Walk in Shower, Jacuzzi Tub, Double Sinks w/knee space. Study w/ Built in's & Formal Dinning Rm. Beautiful ALL White Kitchen w/ DBL Ovens, Smooth Electric Cook Top, Desk Area & Center Island w/ BF/snack bar. 1.80 ACRES with CIRCULAR DR, Parking Pad w/ Over Sized Garage connected to house by breezeway to Covered Back Porch & Covered Patio all overlooking the beautiful POND & PIER! The Pon
This property is off market, which means it's not currently listed for sale or rent on Zillow. This may be different from what's available on other websites or public sources.


