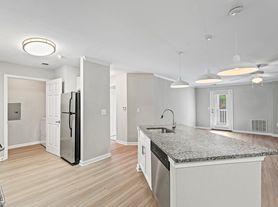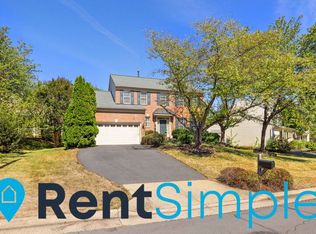Broad Run Oaks Subdivision, just minutes from the movies, restaurants, shops, and more!! You could even just walk to the movies and shops - they're that close! This house welcomes the sun with light coming in every room. You'll find a well sized Family Room warmed by a fire -its opens and lovely!! The family rm/ kitchen combo is perfect for the busy family who needs space for everyone! Hardwoods throughout the main level - gorgeous real hard woods! A roomy front office offers a great space for anyone working from home! The cozy deck and backyard are so private - backing to a large area of trees, you'll even hear the sound of a water fountain from a close by pond behind the trees! Available on July 10th.
Minimum 1 year lease
House for rent
Accepts Zillow applications
$3,950/mo
8142 Tenbrook Dr, Gainesville, VA 20155
4beds
3,774sqft
Price may not include required fees and charges.
Single family residence
Available now
Cats OK
Central air
In unit laundry
Attached garage parking
Forced air
What's special
- 96 days |
- -- |
- -- |
Travel times
Facts & features
Interior
Bedrooms & bathrooms
- Bedrooms: 4
- Bathrooms: 4
- Full bathrooms: 4
Heating
- Forced Air
Cooling
- Central Air
Appliances
- Included: Dishwasher, Dryer, Microwave, Oven, Refrigerator, Washer
- Laundry: In Unit
Features
- Flooring: Carpet, Hardwood
Interior area
- Total interior livable area: 3,774 sqft
Property
Parking
- Parking features: Attached, Off Street
- Has attached garage: Yes
- Details: Contact manager
Features
- Exterior features: Heating system: Forced Air
- Has private pool: Yes
Details
- Parcel number: 7396687787
Construction
Type & style
- Home type: SingleFamily
- Property subtype: Single Family Residence
Community & HOA
HOA
- Amenities included: Pool
Location
- Region: Gainesville
Financial & listing details
- Lease term: 1 Year
Price history
| Date | Event | Price |
|---|---|---|
| 9/18/2025 | Price change | $3,950-3.6%$1/sqft |
Source: Zillow Rentals | ||
| 9/18/2025 | Listing removed | $848,900$225/sqft |
Source: | ||
| 9/5/2025 | Listed for sale | $848,9000%$225/sqft |
Source: | ||
| 9/4/2025 | Listing removed | $849,000$225/sqft |
Source: | ||
| 8/26/2025 | Price change | $4,099-4.7%$1/sqft |
Source: Zillow Rentals | ||

