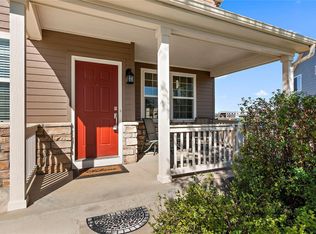Complete info: http://8145raspberry.CanBYours.com - Like new Ranch with Rocky Mountain views, in Carbon Valley's most convenient location. Gourmet's kitchen with a wall of maple cabinets, tile countertops and custom checkerboard backsplash all the way up to the upper cabinets. Kitchen Island with sink and dishwasher facing mountains, and open to the Kitchen Dining area and Great Room. Very versatile floorplan with french double doors on the 3rd Bedroom or Office or Formal Dining Room. Living Room, upon entry, can also serve as a Formal Dining Room. Grand Master Suite with vaulted ceiling and 5 piece Master Bath including a Garden Tub, Shower with seat, Dual sink vanity and Walkin Closet. 3 Car garage has plenty of room for your cars and toys. Upgraded HVAC system with Central AC Heat Pump. You won't want to hesitate.
This property is off market, which means it's not currently listed for sale or rent on Zillow. This may be different from what's available on other websites or public sources.
