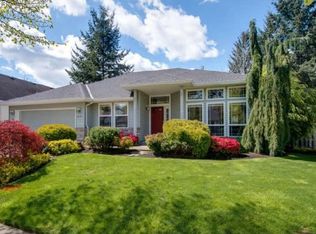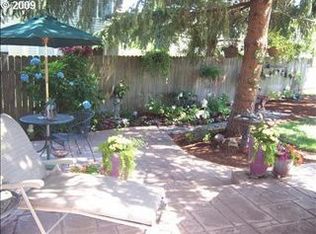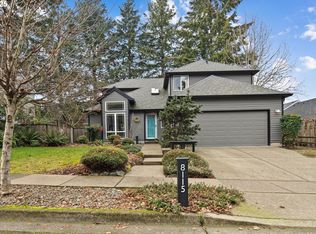Sold
$660,000
8145 SW 129th Ter, Beaverton, OR 97008
5beds
2,120sqft
Residential, Single Family Residence
Built in 1994
6,098.4 Square Feet Lot
$649,000 Zestimate®
$311/sqft
$3,644 Estimated rent
Home value
$649,000
$617,000 - $681,000
$3,644/mo
Zestimate® history
Loading...
Owner options
Explore your selling options
What's special
Fabulous 5 bedroom home in quiet neighborhood just minutes from Nike, Washington Square, freeway access and nature parks! The new roof includes new skylights to fill the house with light and the new exterior paint to make maintenance a breeze. Your new kitchen is complete with white oak cabinets, solid brass handles and farm sink. All Bosch stainless steel appliances included with the sale. The private backyard has no expense spared on the private covered patio making it perfect for coffee or wine outside. Don't miss your chance on this beautiful home in sought after Southridge School District. Join us this weekend for one of our open houses and make this move-in ready house your home! Open house Saturday 11am-1pm and Sunday 1pm-3pm. Come join us or call today!
Zillow last checked: 8 hours ago
Listing updated: September 20, 2023 at 12:58am
Listed by:
Matthew Williams 503-208-2991,
Bison Properties
Bought with:
Sarah Kirsch, 201217708
Where, Inc
Source: RMLS (OR),MLS#: 23108262
Facts & features
Interior
Bedrooms & bathrooms
- Bedrooms: 5
- Bathrooms: 3
- Full bathrooms: 2
- Partial bathrooms: 1
- Main level bathrooms: 1
Primary bedroom
- Features: Bathroom, Walkin Closet
- Level: Upper
- Area: 176
- Dimensions: 16 x 11
Bedroom 2
- Level: Upper
- Area: 110
- Dimensions: 11 x 10
Bedroom 3
- Level: Upper
- Area: 180
- Dimensions: 15 x 12
Bedroom 4
- Level: Upper
- Area: 120
- Dimensions: 12 x 10
Bedroom 5
- Level: Main
- Area: 100
- Dimensions: 10 x 10
Dining room
- Features: Formal, Hardwood Floors
- Level: Main
- Area: 143
- Dimensions: 13 x 11
Kitchen
- Features: Builtin Range, Kitchen Dining Room Combo, Microwave, Updated Remodeled, Free Standing Refrigerator, Quartz
- Level: Main
- Area: 81
- Width: 9
Living room
- Features: Hardwood Floors, Vaulted Ceiling
- Level: Main
- Area: 240
- Dimensions: 20 x 12
Heating
- Forced Air
Cooling
- Central Air
Appliances
- Included: Built-In Range, Disposal, Free-Standing Refrigerator, Gas Appliances, Range Hood, Stainless Steel Appliance(s), Washer/Dryer, Microwave, Gas Water Heater
Features
- High Ceilings, Quartz, Kitchen Dining Room Combo, Formal, Updated Remodeled, Vaulted Ceiling(s), Bathroom, Walk-In Closet(s)
- Flooring: Engineered Hardwood, Hardwood
- Windows: Double Pane Windows, Vinyl Frames
- Basement: Crawl Space
Interior area
- Total structure area: 2,120
- Total interior livable area: 2,120 sqft
Property
Parking
- Total spaces: 2
- Parking features: Driveway, Off Street, Garage Door Opener, Attached
- Attached garage spaces: 2
- Has uncovered spaces: Yes
Features
- Levels: Two
- Stories: 2
- Patio & porch: Covered Patio
- Exterior features: Garden, Yard, Exterior Entry
- Fencing: Fenced
Lot
- Size: 6,098 sqft
- Features: Gated, Level, Private, Trees, SqFt 5000 to 6999
Details
- Additional structures: ToolShed
- Parcel number: R2033247
Construction
Type & style
- Home type: SingleFamily
- Architectural style: Traditional
- Property subtype: Residential, Single Family Residence
Materials
- Lap Siding, Wood Siding
- Foundation: Concrete Perimeter
- Roof: Composition
Condition
- Resale,Updated/Remodeled
- New construction: No
- Year built: 1994
Utilities & green energy
- Gas: Gas
- Sewer: Public Sewer
- Water: Public
Green energy
- Indoor air quality: Lo VOC Material
Community & neighborhood
Location
- Region: Beaverton
Other
Other facts
- Listing terms: Cash,Conventional,FHA
- Road surface type: Paved
Price history
| Date | Event | Price |
|---|---|---|
| 9/19/2023 | Sold | $660,000-1.3%$311/sqft |
Source: | ||
| 8/19/2023 | Pending sale | $669,000$316/sqft |
Source: | ||
| 8/11/2023 | Price change | $669,000-1.5%$316/sqft |
Source: | ||
| 7/7/2023 | Listed for sale | $679,000+257.6%$320/sqft |
Source: | ||
| 6/29/1998 | Sold | $189,900$90/sqft |
Source: Public Record | ||
Public tax history
| Year | Property taxes | Tax assessment |
|---|---|---|
| 2024 | $7,059 +5.9% | $324,840 +3% |
| 2023 | $6,665 +10.9% | $315,380 +9.3% |
| 2022 | $6,011 +3.6% | $288,560 |
Find assessor info on the county website
Neighborhood: South Beaverton
Nearby schools
GreatSchools rating
- 8/10Hiteon Elementary SchoolGrades: K-5Distance: 0.7 mi
- 3/10Conestoga Middle SchoolGrades: 6-8Distance: 1 mi
- 5/10Southridge High SchoolGrades: 9-12Distance: 0.7 mi
Schools provided by the listing agent
- Elementary: Hiteon
- Middle: Conestoga
- High: Southridge
Source: RMLS (OR). This data may not be complete. We recommend contacting the local school district to confirm school assignments for this home.
Get a cash offer in 3 minutes
Find out how much your home could sell for in as little as 3 minutes with a no-obligation cash offer.
Estimated market value
$649,000
Get a cash offer in 3 minutes
Find out how much your home could sell for in as little as 3 minutes with a no-obligation cash offer.
Estimated market value
$649,000


