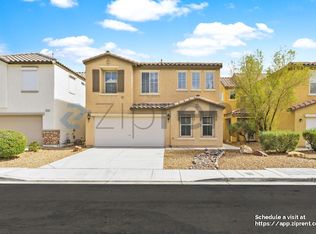5Beds!! Best rate around!! Less than 1 year old home with 5 Beds, 3 full baths. 1 Bed and 1 full bath on the first floor. Open Floor plan. Quartz countertop and Island faucet. Tankless water heater, All new energy efficient appliances. Short drive to Red Rock Canyon National Conservation Area. Close to a variety of dining and retail options. Top-rated golf courses nearby. Near multiple local parks, which feature trails, picnic areas, sports fields, and tennis and basketball courts. Less than 15 minutes to Durango Casino & Resort. Convenient to recreation destinations, including Mountain's Edge Regional Park and Exploration Peak Park. *Move in available Mid December. Tenant occupied currently.
The data relating to real estate for sale on this web site comes in part from the INTERNET DATA EXCHANGE Program of the Greater Las Vegas Association of REALTORS MLS. Real estate listings held by brokerage firms other than this site owner are marked with the IDX logo.
Information is deemed reliable but not guaranteed.
Copyright 2022 of the Greater Las Vegas Association of REALTORS MLS. All rights reserved.
House for rent
$2,550/mo
8146 Oakwood Bend Ave, Las Vegas, NV 89113
5beds
2,469sqft
Price may not include required fees and charges.
Singlefamily
Available now
No pets
Central air, electric, ceiling fan
In unit laundry
2 Attached garage spaces parking
What's special
Quartz countertopOpen floor planIsland faucetTankless water heater
- 4 days |
- -- |
- -- |
Travel times
Looking to buy when your lease ends?
Consider a first-time homebuyer savings account designed to grow your down payment with up to a 6% match & a competitive APY.
Facts & features
Interior
Bedrooms & bathrooms
- Bedrooms: 5
- Bathrooms: 3
- Full bathrooms: 3
Cooling
- Central Air, Electric, Ceiling Fan
Appliances
- Included: Dishwasher, Disposal, Dryer, Microwave, Oven, Range, Refrigerator, Washer
- Laundry: In Unit
Features
- Bedroom on Main Level, Ceiling Fan(s), Window Treatments
- Flooring: Laminate
Interior area
- Total interior livable area: 2,469 sqft
Video & virtual tour
Property
Parking
- Total spaces: 2
- Parking features: Attached, Garage, Private, Covered
- Has attached garage: Yes
- Details: Contact manager
Features
- Stories: 2
- Exterior features: Architecture Style: Two Story, Attached, Bedroom on Main Level, Ceiling Fan(s), ENERGY STAR Qualified Appliances, Finished Garage, Flooring: Laminate, Garage, Garage Door Opener, Gated, Inside Entrance, Pets - No, Private, Tankless Water Heater, Window Treatments
Details
- Parcel number: 17621612051
Construction
Type & style
- Home type: SingleFamily
- Property subtype: SingleFamily
Condition
- Year built: 2025
Community & HOA
Community
- Security: Gated Community
Location
- Region: Las Vegas
Financial & listing details
- Lease term: Contact For Details
Price history
| Date | Event | Price |
|---|---|---|
| 11/13/2025 | Listed for rent | $2,550+4.1%$1/sqft |
Source: LVR #2735002 | ||
| 5/23/2025 | Listing removed | $2,450$1/sqft |
Source: LVR #2674229 | ||
| 5/12/2025 | Price change | $2,450-1.8%$1/sqft |
Source: LVR #2674229 | ||
| 5/9/2025 | Price change | $2,495-4%$1/sqft |
Source: LVR #2674229 | ||
| 4/30/2025 | Price change | $2,600-3.7%$1/sqft |
Source: LVR #2674229 | ||

