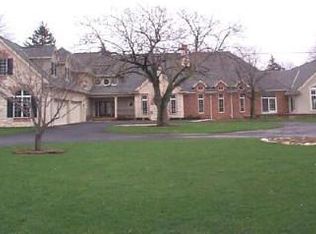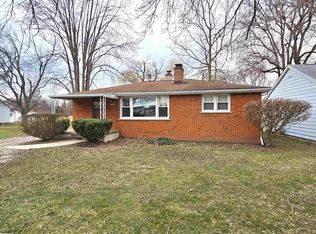Sold for $2,200,000
$2,200,000
8147 River Rd, Marine City, MI 48039
6beds
8,865sqft
Single Family Residence
Built in 2003
1.54 Acres Lot
$2,258,500 Zestimate®
$248/sqft
$4,030 Estimated rent
Home value
$2,258,500
$1.90M - $2.69M
$4,030/mo
Zestimate® history
Loading...
Owner options
Explore your selling options
What's special
Fabulous Once-in-a-Lifetime Estate on the St. Clair River! Welcome to this exclusive estate, nestled on a pristine 1.54-acre lot along the majestic St. Clair River. This nearly 9,000 sq ft residence offers an unparalleled level of luxury and is perfect for the discerning buyer seeking the finest in waterfront living.The estate features a 40x16 indoor pool house with a stunning gunite pool and sauna—perfect for year-round enjoyment. Designed for boating enthusiasts, the property includes steel sea walls and a hoist that accommodates a 72' yacht with a 100,000 lb hoist, allowing for easy and safe docking. You can dock your yacht in a custom-built, three-sided berth, surrounded by a new seawall and boardwalk. Additionally, there's a jet ski launch for easy river access.
Inside, the estate exudes elegance, with a chef’s dream kitchen designed for multiple cooks. It includes two cooking stations, two sink, two ovens, and 2 dishwashers—ideal for large gatherings or preparing gourmet meals. The home features three fireplaces, adding warmth and charm throughout the year. The estate boasts expansive Anderson windows, including the 40-foot family room with two-story-high windows offering breathtaking views of the St. Clair River and the international waterway. Watch massive shipping vessels pass by from your own living room.
Meticulously crafted woodwork throughout the estate mirrors yacht craftsmanship, showcasing fine detail in every corner. California closets and a heated garage provide organized storage and convenience. The whole-house generator, water filtration system, and faucet purification systems ensure the highest quality of living. Conveniently located near I-94, this estate is 45 minutes north of Detroit and 45 minutes south of the Sarnia Bridge.
If you desire luxury, boating opportunities, and a prime location on the St. Clair River, this is the home of your dreams.
Zillow last checked: 8 hours ago
Listing updated: September 04, 2025 at 05:08am
Listed by:
Janine E Grillo 586-531-5038,
Crain Homes
Bought with:
Janine E Grillo, 6506046833
Crain Homes
Source: Realcomp II,MLS#: 20251010889
Facts & features
Interior
Bedrooms & bathrooms
- Bedrooms: 6
- Bathrooms: 7
- Full bathrooms: 4
- 1/2 bathrooms: 3
Heating
- Forced Air, Natural Gas, Zoned
Cooling
- Ceiling Fans, Central Air
Appliances
- Included: Built In Gas Oven, Bar Fridge, Dishwasher, Disposal, Dryer, Gas Cooktop, Humidifier, Ice Maker, Microwave, Washer, Warming Drawer
Features
- Central Vacuum, High Speed Internet, Jetted Tub, Programmable Thermostat, Sound System, Spa Hottub, Wet Bar
- Basement: Full,Unfinished
- Has fireplace: Yes
- Fireplace features: Family Room, Gas, Library, Living Room, Wood Burning
Interior area
- Total interior livable area: 8,865 sqft
- Finished area above ground: 8,865
Property
Parking
- Total spaces: 4
- Parking features: Four Car Garage, Attached
- Attached garage spaces: 4
Features
- Levels: Two
- Stories: 2
- Entry location: GroundLevelwSteps
- Patio & porch: Covered, Patio, Porch
- Exterior features: Balcony, Barbecue, Lighting, Spa Hottub
- Pool features: In Ground, Indoor
- Fencing: Fencing Allowed
- Waterfront features: All Sports Lake, Boat Facilities, Direct Water Frontage, Dock Facilities, Lake Privileges, Private Water Frontage, Seawall, Waterfront
- Body of water: St Clair River
Lot
- Size: 1.54 Acres
- Dimensions: 173.00 x 395.00
- Features: Water View, Sprinklers
Details
- Additional structures: Second Garage
- Parcel number: 74177500013000
- Special conditions: Short Sale No,Standard
Construction
Type & style
- Home type: SingleFamily
- Architectural style: Cape Cod
- Property subtype: Single Family Residence
Materials
- Brick, Stone
- Foundation: Basement, Poured, Sump Pump
Condition
- New construction: No
- Year built: 2003
- Major remodel year: 2020
Utilities & green energy
- Electric: Generator
- Sewer: Public Sewer, Sewer At Street
- Water: Public, Waterat Street
- Utilities for property: Cable Available, Underground Utilities
Community & neighborhood
Security
- Security features: Closed Circuit Cameras, Security System Owned
Location
- Region: Marine City
- Subdivision: SUPRVR'S ATWELL PLAT
Other
Other facts
- Listing agreement: Exclusive Right To Sell
- Listing terms: Cash,Conventional
Price history
| Date | Event | Price |
|---|---|---|
| 7/21/2025 | Sold | $2,200,000-12%$248/sqft |
Source: | ||
| 7/11/2025 | Pending sale | $2,500,000$282/sqft |
Source: | ||
| 6/23/2025 | Listed for sale | $2,500,000-16.6%$282/sqft |
Source: | ||
| 6/23/2025 | Listing removed | $2,999,000$338/sqft |
Source: | ||
| 4/2/2025 | Listed for sale | $2,999,000+66.6%$338/sqft |
Source: | ||
Public tax history
| Year | Property taxes | Tax assessment |
|---|---|---|
| 2025 | $24,832 +8% | $1,046,400 +4.5% |
| 2024 | $23,002 -3.2% | $1,001,700 +7.8% |
| 2023 | $23,774 +40.4% | $929,100 +3.1% |
Find assessor info on the county website
Neighborhood: 48039
Nearby schools
GreatSchools rating
- 8/10Belle River Elementary SchoolGrades: K-5Distance: 3 mi
- 5/10Marine City Middle SchoolGrades: 6-8Distance: 3.5 mi
- 9/10Marine City High SchoolGrades: 9-12Distance: 3.5 mi
Get a cash offer in 3 minutes
Find out how much your home could sell for in as little as 3 minutes with a no-obligation cash offer.
Estimated market value$2,258,500
Get a cash offer in 3 minutes
Find out how much your home could sell for in as little as 3 minutes with a no-obligation cash offer.
Estimated market value
$2,258,500

