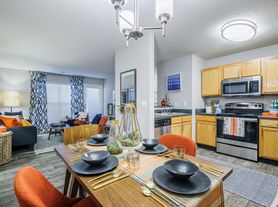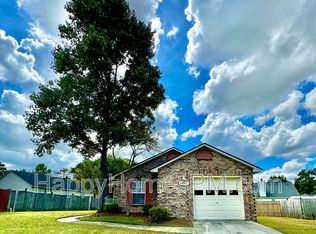North Charleston, SC - Town House - $1,850.00
**APPROVED APPLICATION - LEASE PENDING**
**Check out the virtual tour
This adorable 3 bedroom townhouse is centrally located in North Charleston right off River's Avenue. The downstairs has hardwood floors with a living room, dining room, and full kitchen. A full-size washer and dryer will be staying in the townhouse for you to use as well. From the kitchen, you can access the screened in patio which leads you to the privacy of a small river behind the townhouse. The master bedroom is upstairs along with the two guest bedrooms. There are ceiling fans with lights in each bedroom. In front of the townhouse are two reserved parking spots and while living here, you can use the community swimming pool! Water provided by HOA. 2 Pets allowed.
PET POLICY/FEES:
2 pets max 60lbs or under
Pet fees are determined by PetScreening FIDO Score based on pet breed, age, weight, vaccination records, and behaviors. Pet fees CANNOT be determined for a pet until the PetScreening application is completed.
Pet Screening Application: $20 single pet, $15 each additional pet
Non-refundable pet fee: $250-$325 per pet
Monthly pet fee: $25-$45 per month per pet
STATUS:
Vacant
VIEWING INSTRUCTIONS:
Vacant and available for showings! Schedule your showing today!
APPLICATION INSTRUCTIONS (HOW TO APPLY):
Each applicant in your party must complete the online application form and pay the application fee ($75 per person, non-refundable).
SECTION 8/HOUSING ASSISTANCE:
None of the properties managed by the Charleston Property Company have been approved to accept Section 8 vouchers.
House for rent
$1,850/mo
8147 Shadow Oak Dr, Charleston, SC 29406
3beds
1,287sqft
Price may not include required fees and charges.
Single family residence
Available now
Cats, dogs OK
Air conditioner, central air
-- Laundry
Off street parking
-- Heating
What's special
Reserved parking spotsCommunity swimming poolFull kitchenScreened in patioHardwood floorsCeiling fans with lightsDining room
- 42 days
- on Zillow |
- -- |
- -- |
Travel times
Facts & features
Interior
Bedrooms & bathrooms
- Bedrooms: 3
- Bathrooms: 3
- Full bathrooms: 2
- 1/2 bathrooms: 1
Rooms
- Room types: Family Room
Cooling
- Air Conditioner, Central Air
Appliances
- Included: Dishwasher, Range Oven, Refrigerator
Features
- Range/Oven
- Flooring: Hardwood
Interior area
- Total interior livable area: 1,287 sqft
Property
Parking
- Parking features: Off Street
- Details: Contact manager
Features
- Exterior features: , Pets Allowed, Range/Oven
- Has private pool: Yes
Details
- Parcel number: 4840000265
Construction
Type & style
- Home type: SingleFamily
- Property subtype: Single Family Residence
Condition
- Year built: 2003
Community & HOA
HOA
- Amenities included: Pool
Location
- Region: Charleston
Financial & listing details
- Lease term: Contact For Details
Price history
| Date | Event | Price |
|---|---|---|
| 8/23/2025 | Listed for rent | $1,850+12.1%$1/sqft |
Source: Zillow Rentals | ||
| 8/18/2025 | Listing removed | $235,000$183/sqft |
Source: | ||
| 6/17/2025 | Price change | $235,000-4.1%$183/sqft |
Source: | ||
| 3/31/2025 | Price change | $245,000-2%$190/sqft |
Source: | ||
| 3/21/2025 | Listed for sale | $250,000+117.4%$194/sqft |
Source: | ||

