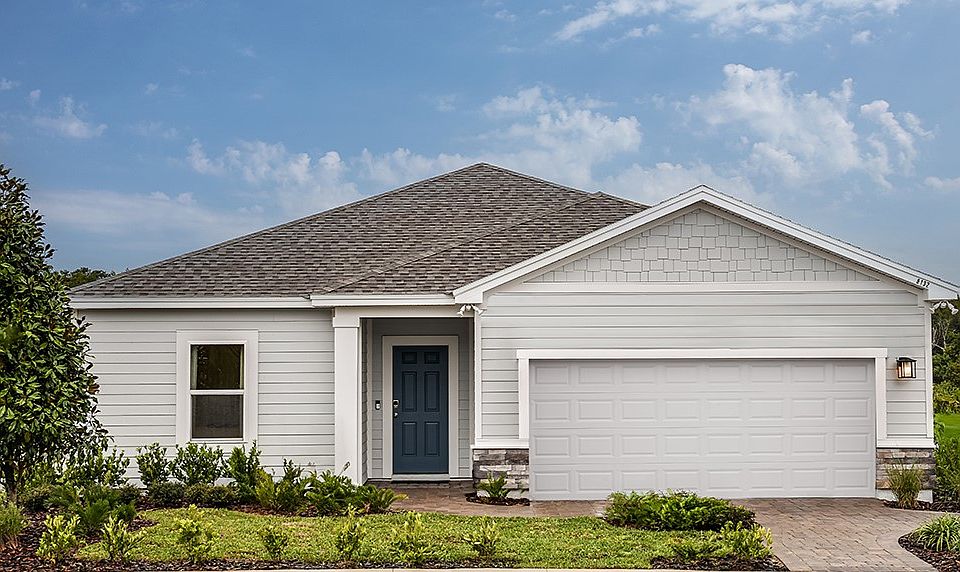What's Special: Best Seller | Oversized Covered Patio ~ New Construction - Ready Now! Built by America's Most Trusted Homebuilder. Welcome to the Mulberry at 8148 Archibald Terrace in Coopers Meadow! Discover a spacious open-concept living area filled with natural light. Just off the foyer, you'll find a secondary bedroom and full bath, while two additional bedrooms and a third bath are tucked behind the kitchen for privacy. At the heart of the home, the kitchen overlooks the dining area and great room, with sliding doors leading to the lanai for effortless indoor-outdoor living. The primary suite is a private retreat featuring an en-suite and walk-in closet. At Coopers Meadow in Jacksonville, enjoy Southern charm and coastal beauty with natural wetlands, scenic water features, and abundant amenities, including a dog park, a National Wildlife Federation-certified Butterfly Garden, over 7.5 acres of recreation space, and a playground. Additional highlights include: Extended tile, refri
Active
Special offer
$382,990
8148 ARCHIBALD Terrace, Jacksonville, FL 32219
4beds
2,106sqft
Single Family Residence
Built in 2025
9,583.2 Square Feet Lot
$380,400 Zestimate®
$182/sqft
$65/mo HOA
What's special
Extended tileNatural lightOversized covered patioPrimary suiteWalk-in closet
Call: (912) 494-4899
- 63 days |
- 14 |
- 2 |
Zillow last checked: 7 hours ago
Listing updated: October 20, 2025 at 03:16pm
Listed by:
MICHELLE M CAMPBELL 904-600-0855,
TAYLOR MORRISON REALTY OF FLA
Source: realMLS,MLS#: 2104566
Travel times
Schedule tour
Select your preferred tour type — either in-person or real-time video tour — then discuss available options with the builder representative you're connected with.
Facts & features
Interior
Bedrooms & bathrooms
- Bedrooms: 4
- Bathrooms: 3
- Full bathrooms: 3
Primary bedroom
- Level: Main
- Area: 180 Square Feet
- Dimensions: 12.00 x 15.00
Bedroom 2
- Level: Main
- Area: 143 Square Feet
- Dimensions: 13.00 x 11.00
Bedroom 3
- Level: Main
- Area: 110 Square Feet
- Dimensions: 10.00 x 11.00
Primary bathroom
- Level: Main
Dining room
- Level: Main
- Area: 208 Square Feet
- Dimensions: 13.00 x 16.00
Great room
- Level: Main
- Area: 340 Square Feet
- Dimensions: 17.00 x 20.00
Kitchen
- Level: Main
Laundry
- Level: Main
Heating
- Central
Cooling
- Central Air
Appliances
- Included: Other, Dishwasher, Disposal, Dryer, Electric Range, Ice Maker, Microwave, Refrigerator, Washer
Features
- Kitchen Island, Pantry, Primary Bathroom - Shower No Tub, Walk-In Closet(s), Other
- Flooring: Carpet, Tile
Interior area
- Total interior livable area: 2,106 sqft
Property
Parking
- Total spaces: 2
- Parking features: Attached, Garage, Garage Door Opener
- Attached garage spaces: 2
Features
- Levels: One
- Stories: 1
- Patio & porch: Covered, Patio, Porch
- Exterior features: Other
- Fencing: Other,Fenced,Vinyl
- Waterfront features: Pond
Lot
- Size: 9,583.2 Square Feet
- Dimensions: 50 x 120
- Features: Other
Details
- Parcel number: 0
Construction
Type & style
- Home type: SingleFamily
- Architectural style: Ranch
- Property subtype: Single Family Residence
Materials
- Other, Concrete, Frame
- Roof: Shingle
Condition
- Under Construction
- New construction: Yes
- Year built: 2025
Details
- Builder name: Taylor Morrison
Utilities & green energy
- Sewer: Public Sewer
- Water: Public
- Utilities for property: Cable Available, Electricity Connected, Sewer Connected, Water Connected
Community & HOA
Community
- Security: Security System Owned, Smoke Detector(s)
- Subdivision: Coopers Meadow
HOA
- Has HOA: Yes
- Amenities included: Playground
- Services included: Maintenance Grounds
- HOA fee: $780 annually
- HOA name: Castle Group
- HOA phone: 954-792-6000
Location
- Region: Jacksonville
Financial & listing details
- Price per square foot: $182/sqft
- Date on market: 8/19/2025
- Listing terms: Cash,Conventional,FHA,VA Loan
About the community
Come home to Southern charm and coastal beauty at Coopers Meadow in Jacksonville, FL. Explore open-concept floor plans with up to 4 beds, 3 baths and 2,106 Sq. Ft., then tour the Mulberry model home! Envision life in a community filled with natural wetlands, scenic water features and abundant amenities, including a dog park, National-Wildlife Federation-certified Butterfly Garden, over 7.5 acres of recreation space and a playground, where kids can connect with Florida's natural environment. Close to Jones Road and Garden Street and near I-95, Jacksonville beaches, State Parks, the Riverside Arts Market and so much more are short drives away.
Find more reasons to love our new homes below.
Lower your rate for the first 5 years
Secure a 30-year FHA 5/1 Adjustable Rate Mortgage. Enjoy a starting rate of 3.75% / 5.56% APR for the first 5 years of your loan. Beginning in year 6, your rate will adjust annually based on market changes when using Taylor Morrison Home Funding, IncSource: Taylor Morrison

