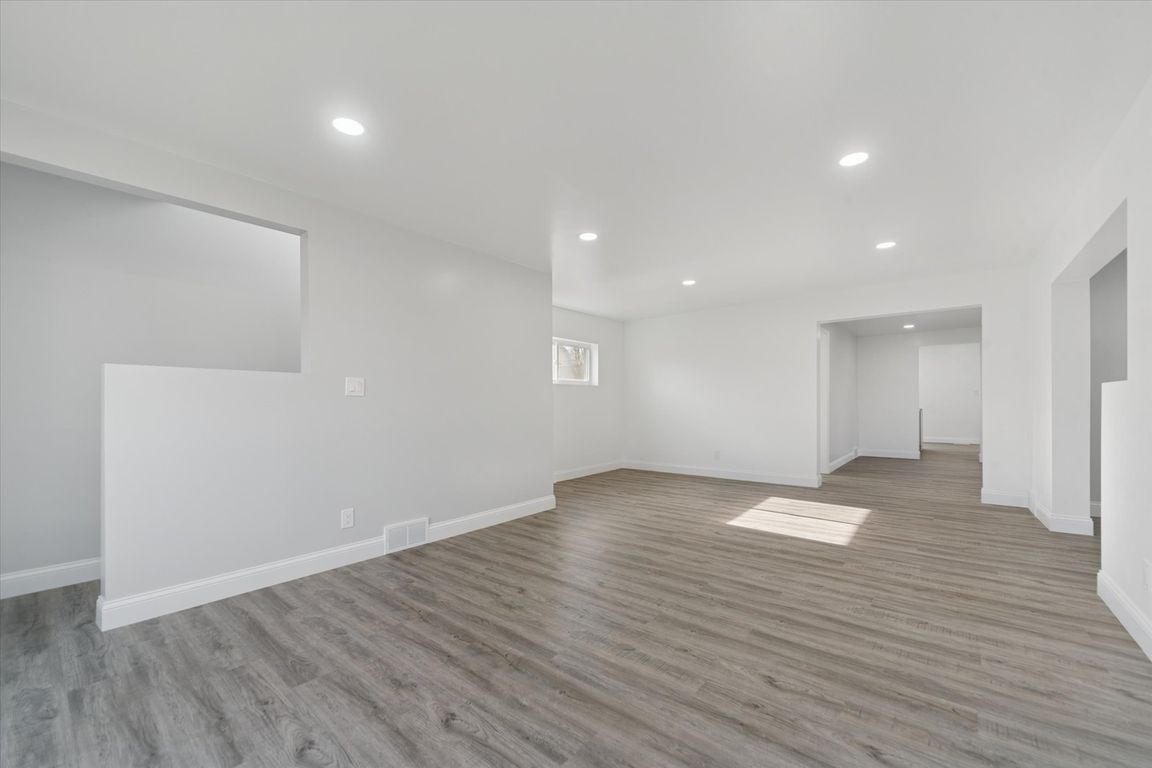
For sale
$250,000
3beds
1,513sqft
815 5th Ave, Lake Odessa, MI 48849
3beds
1,513sqft
Single family residence
Built in 1940
10,018 sqft
1 Garage space
$165 price/sqft
What's special
Plenty of natural lightFully renovated interiorFresh flooringCentral air conditioningNew furnaceBrand-new kitchenThree generously sized bedrooms
Welcome to 815 5th Ave, a beautifully remodeled 3 bedroom, 1 bathroom home that blends modern comfort with small-town charm. Every inch of this property has been thoughtfully updated, giving you peace of mind and a truly move-in-ready experience. Home Features: Fully renovated interior with fresh flooring, paint, lighting, and ...
- 6 hours |
- 92 |
- 3 |
Source: Greater Lansing AOR,MLS#: 292837
Travel times
Foyer
Living Room
Kitchen
Dining Room
Bedroom
Bedroom
Bedroom
Bathroom
Laundry Room
Outdoor 1
Zillow last checked: 8 hours ago
Listing updated: 14 hours ago
Listed by:
Tyler Schopper 517-983-9162,
EXIT Realty Home Partners 517-803-2345
Source: Greater Lansing AOR,MLS#: 292837
Facts & features
Interior
Bedrooms & bathrooms
- Bedrooms: 3
- Bathrooms: 1
- Full bathrooms: 1
Primary bedroom
- Level: First
- Area: 104 Square Feet
- Dimensions: 13 x 8
Bedroom 2
- Level: Second
- Area: 143 Square Feet
- Dimensions: 13 x 11
Bedroom 3
- Level: Second
- Area: 143 Square Feet
- Dimensions: 13 x 11
Dining room
- Level: First
- Area: 156 Square Feet
- Dimensions: 12 x 13
Kitchen
- Level: First
- Area: 14 Square Feet
- Dimensions: 14 x 1
Laundry
- Level: First
- Area: 49 Square Feet
- Dimensions: 7 x 7
Living room
- Level: First
- Area: 368 Square Feet
- Dimensions: 23 x 16
Heating
- Forced Air
Cooling
- Central Air
Appliances
- Included: Microwave, Water Heater, Washer, Refrigerator, Oven, Dryer
- Laundry: Laundry Room
Features
- Kitchen Island
- Flooring: Carpet, Vinyl
- Basement: Michigan
- Has fireplace: No
Interior area
- Total structure area: 1,913
- Total interior livable area: 1,513 sqft
- Finished area above ground: 1,513
- Finished area below ground: 0
Property
Parking
- Total spaces: 1
- Parking features: Driveway, Garage Faces Front
- Garage spaces: 1
- Has uncovered spaces: Yes
Features
- Levels: Two
- Stories: 2
- Patio & porch: Covered, Porch
- Fencing: Back Yard
- Has view: Yes
- View description: City
Lot
- Size: 10,018.8 Square Feet
- Dimensions: 66 x 148.5
- Features: Front Yard
Details
- Additional structures: Garage(s)
- Foundation area: 400
- Parcel number: 3410120000090000
- Zoning description: Zoning
Construction
Type & style
- Home type: SingleFamily
- Architectural style: Traditional
- Property subtype: Single Family Residence
Materials
- Vinyl Siding
- Foundation: Stone
- Roof: Shingle
Condition
- Updated/Remodeled
- New construction: No
- Year built: 1940
Utilities & green energy
- Sewer: Public Sewer
- Water: Public
- Utilities for property: Water Connected, Sewer Connected, Natural Gas Connected, Electricity Connected
Community & HOA
Community
- Subdivision: None
Location
- Region: Lake Odessa
Financial & listing details
- Price per square foot: $165/sqft
- Tax assessed value: $73,000
- Annual tax amount: $1,352
- Date on market: 11/26/2025
- Listing terms: VA Loan,Cash,Conventional,FHA,FMHA - Rural Housing Loan
- Road surface type: Concrete